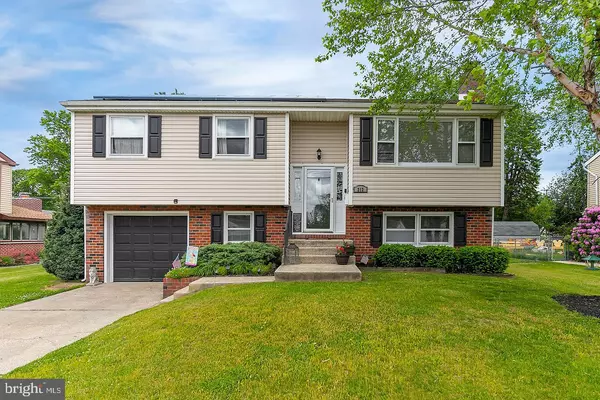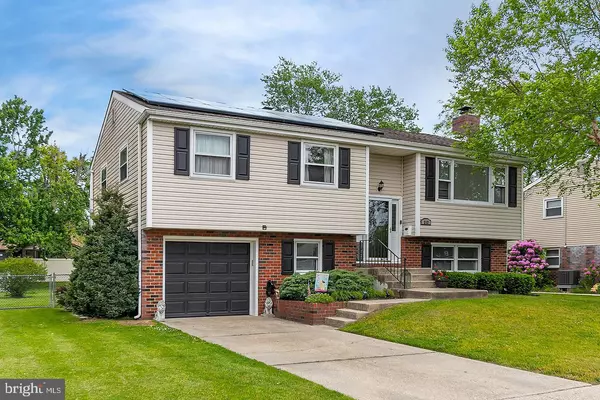For more information regarding the value of a property, please contact us for a free consultation.
212 CARSON AVE Gibbstown, NJ 08027
Want to know what your home might be worth? Contact us for a FREE valuation!

Our team is ready to help you sell your home for the highest possible price ASAP
Key Details
Sold Price $240,000
Property Type Single Family Home
Sub Type Detached
Listing Status Sold
Purchase Type For Sale
Square Footage 1,756 sqft
Price per Sqft $136
Subdivision None Available
MLS Listing ID NJGL259200
Sold Date 08/10/20
Style Split Level
Bedrooms 3
Full Baths 1
Half Baths 1
HOA Y/N N
Abv Grd Liv Area 1,756
Originating Board BRIGHT
Year Built 1977
Tax Year 2019
Lot Size 9,975 Sqft
Acres 0.23
Lot Dimensions 75.00 x 133.00
Property Description
Welcome to Gibbstown! This beautifully maintained and upgraded split level home is the perfect option for home buyers seeking a move in ready home, located in a peaceful neighborhood, and at a value that is surprisingly affordable (NO flood insurance required). Arriving on Carson Ave, you can't help but notice the manicured homes adorning this street; there's a pride of ownership in here that is shared by many residents and it's one of the many reason you'll love calling this small town home. Once at 212 Carson Ave you'll be stunned at how well this home presents, as recent exterior updates make it look it's best. Moving inside through the main entrance places you in the foyer. Here you'll have a good view of the upper and lower floor. On the upper floor, a large family room shows excellently with fresh paint, refinished hardwood floors, and plenty of natural light from the large front windows. Off of the family room is the dining area which connects to the kitchen. Both areas show very well and will be a value for buyers seeking functional space for cooking and entertaining. Kitchen upgrades include granite counters, stainless steel appliances, upgraded flooring, and an overall great condition. A recently updated full bathroom and three large bedrooms round out the remaining upper floor rooms. The bathroom benefits from a well maintained condition and bedrooms range from very large to appropriately sized. Moving downstairs, the lower level offers an additional living space, storage, and utility. A large second living area provides a cool and cozy spot to enjoy relaxing times together. An attractive fireplace serves as a centerpiece while updated flooring and contemporary colors make this space look and feel its best. A bonus bar area is a fun place to entertain or utilize for personal enjoyment. Off of the bar area by the rear exit is an upgraded powder room that adds that all important second bathroom in the home. Also on this lower level are a functional laundry/mud room and large single car garage. The former is the perfect place to keep dirt and debris from making it inside while the garage is perfect for storage, a workshop area, home gym, or any use that suits your needs. In the rear yard you're treated with an attractive outdoor space; it's private and open but not too large to be a burden. A fenced in yard helps keep valuables secured and how you utilize this space will depend on your needs. It's a wonderful feature for Buyers looking for an outdoor place to enjoy. Overall, this is the right home at the right time for you and your needs. You won t regret owning a home like this in such a desirable location and with a condition like this buying will be an easy decision. With so many qualified buyers and only few quality listings, you must act quickly to secure this opportunity while it lasts, schedule an appointment today.
Location
State NJ
County Gloucester
Area Greenwich Twp (20807)
Zoning RESIDENTIAL
Rooms
Other Rooms Living Room, Dining Room, Bedroom 2, Bedroom 3, Kitchen, Family Room, Bedroom 1, Laundry, Full Bath, Half Bath
Interior
Hot Water Tankless, Natural Gas
Heating Forced Air
Cooling Central A/C
Heat Source Natural Gas
Exterior
Garage Additional Storage Area, Garage Door Opener, Inside Access
Garage Spaces 6.0
Water Access N
Accessibility None
Attached Garage 1
Total Parking Spaces 6
Garage Y
Building
Story 2
Sewer Public Sewer
Water Public
Architectural Style Split Level
Level or Stories 2
Additional Building Above Grade, Below Grade
New Construction N
Schools
Middle Schools Nehaunsey
High Schools Paulsboro
School District Greenwich Township Public Schools
Others
Senior Community No
Tax ID 07-00238-00010
Ownership Fee Simple
SqFt Source Assessor
Acceptable Financing Cash, Conventional, FHA, FHA 203(b), FHA 203(k), USDA, VA
Listing Terms Cash, Conventional, FHA, FHA 203(b), FHA 203(k), USDA, VA
Financing Cash,Conventional,FHA,FHA 203(b),FHA 203(k),USDA,VA
Special Listing Condition Standard
Read Less

Bought with Thomas Sadler • BHHS Fox & Roach-Center City Walnut
GET MORE INFORMATION




