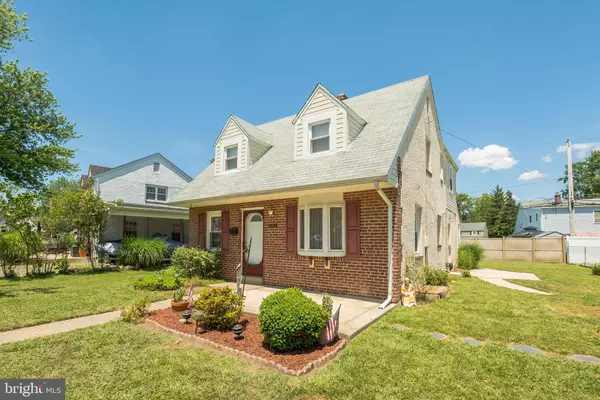For more information regarding the value of a property, please contact us for a free consultation.
834 SPRINGHILL RD Secane, PA 19018
Want to know what your home might be worth? Contact us for a FREE valuation!

Our team is ready to help you sell your home for the highest possible price ASAP
Key Details
Sold Price $232,500
Property Type Single Family Home
Sub Type Detached
Listing Status Sold
Purchase Type For Sale
Square Footage 1,470 sqft
Price per Sqft $158
Subdivision Secane
MLS Listing ID PADE521420
Sold Date 08/07/20
Style Cape Cod,Colonial
Bedrooms 4
Full Baths 2
HOA Y/N N
Abv Grd Liv Area 1,470
Originating Board BRIGHT
Year Built 1950
Annual Tax Amount $5,667
Tax Year 2019
Lot Size 4,835 Sqft
Acres 0.11
Lot Dimensions 72.00 x 100.00
Property Description
If you are looking for lots of room this Secane single has it! Enter into the living room and dining room that have brand new wall to wall carpeting. The first floor family room is large enough to be a bedroom and sitting area for in-laws with beautiful brick fireplace, built in book shelves and a handicapped accessible, shower stall bathroom. The Galley kitchen is efficient with a huge pantry closet, Formica counter tops, dishwasher, gas range, built in microwave and new floor. The kitchen leads to the first floor laundry room and outside exit to the back yard. The second floor has four good size bedroom all with new wall to wall carpeting and a full bathroom. This home is situated in the heart of the neighborhood with a nice size back yard. You can walk to the train and shopping within minutes.The owners have just had the entire house freshly painted and cleaned and are waiting for your inspection and offer.
Location
State PA
County Delaware
Area Ridley Twp (10438)
Zoning RESIDENTIAL
Rooms
Other Rooms Living Room, Dining Room, Primary Bedroom, Bedroom 2, Bedroom 3, Bedroom 4, Kitchen, Family Room, Laundry, Bathroom 1, Full Bath
Interior
Hot Water Natural Gas
Heating Forced Air
Cooling Central A/C
Heat Source Natural Gas
Exterior
Water Access N
Accessibility None
Garage N
Building
Story 2
Sewer Public Sewer
Water Public
Architectural Style Cape Cod, Colonial
Level or Stories 2
Additional Building Above Grade, Below Grade
New Construction N
Schools
Elementary Schools Amosland
Middle Schools Ridley
High Schools Ridley
School District Ridley
Others
Senior Community No
Tax ID 38-04-02066-00
Ownership Fee Simple
SqFt Source Assessor
Acceptable Financing Cash, Conventional
Listing Terms Cash, Conventional
Financing Cash,Conventional
Special Listing Condition Standard
Read Less

Bought with Larry Mellon Jr. • Keller Williams Real Estate - Media
GET MORE INFORMATION




