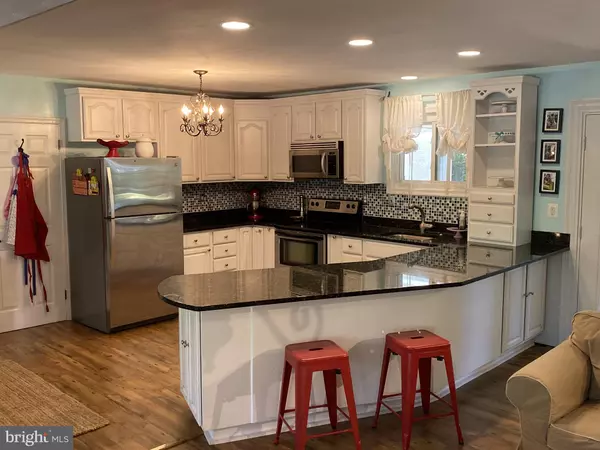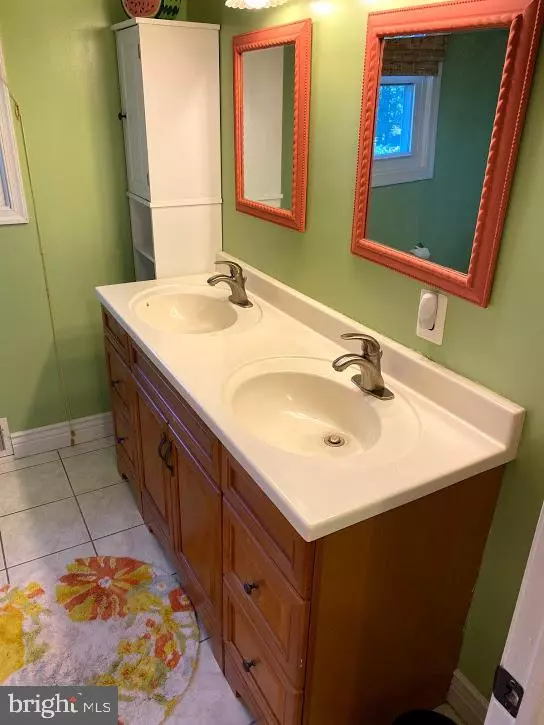For more information regarding the value of a property, please contact us for a free consultation.
638 RIDGEVIEW RD Hockessin, DE 19707
Want to know what your home might be worth? Contact us for a FREE valuation!

Our team is ready to help you sell your home for the highest possible price ASAP
Key Details
Sold Price $405,000
Property Type Single Family Home
Sub Type Detached
Listing Status Sold
Purchase Type For Sale
Square Footage 2,750 sqft
Price per Sqft $147
Subdivision Runnymeade
MLS Listing ID DENC502314
Sold Date 08/06/20
Style Ranch/Rambler
Bedrooms 4
Full Baths 2
Half Baths 1
HOA Fees $8/ann
HOA Y/N Y
Abv Grd Liv Area 1,875
Originating Board BRIGHT
Year Built 1974
Annual Tax Amount $3,238
Tax Year 2019
Lot Size 0.630 Acres
Acres 0.63
Lot Dimensions 125x255
Property Description
More Pictures to follow in the next couple days....Rarely available ranch home on a large level lot located in the heart of Hockessin. This tastefully decorated 4 bed 2.1 bath home features an open floor plan with many terrific features. Home boasts a large kitchen with granite countertops, plenty of storage, wood-burning fireplace, and main floor mudroom with washer and dryer. Double doors lead out to the screened rear porch and deck area. Sit back and relax and listen to the birds as you read a book or have a barbeque. This home also features a large finished basement measuring in at roughly 875+/- sq ft plus an additional unfinished area offering plenty of storage and the ability to house a workshop or craft area. An added bonus to the basement is a walkout door leading to the rear yard. A large driveway with plenty of parking and a one-car garage round out this property. Home is conveniently located yet private. Cooke school feeder pattern.
Location
State DE
County New Castle
Area Hockssn/Greenvl/Centrvl (30902)
Zoning NC21
Rooms
Basement Partially Finished
Main Level Bedrooms 4
Interior
Hot Water Electric
Heating Forced Air
Cooling Central A/C
Fireplaces Number 1
Fireplace Y
Heat Source Electric
Laundry Main Floor
Exterior
Exterior Feature Deck(s), Porch(es)
Parking Features Garage - Front Entry
Garage Spaces 1.0
Water Access N
Roof Type Asphalt
Accessibility None
Porch Deck(s), Porch(es)
Attached Garage 1
Total Parking Spaces 1
Garage Y
Building
Lot Description Level
Story 1
Sewer Sub-Surface
Water Well
Architectural Style Ranch/Rambler
Level or Stories 1
Additional Building Above Grade, Below Grade
New Construction N
Schools
Elementary Schools Cooke
Middle Schools Henry B. Du Pont
High Schools Alexis I. Dupont
School District Red Clay Consolidated
Others
Senior Community No
Tax ID 0801910002
Ownership Fee Simple
SqFt Source Estimated
Special Listing Condition Standard
Read Less

Bought with Buzz Moran • Long & Foster Real Estate, Inc.
GET MORE INFORMATION




