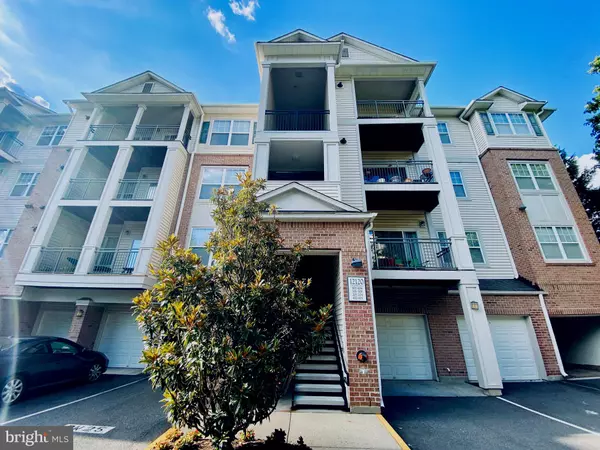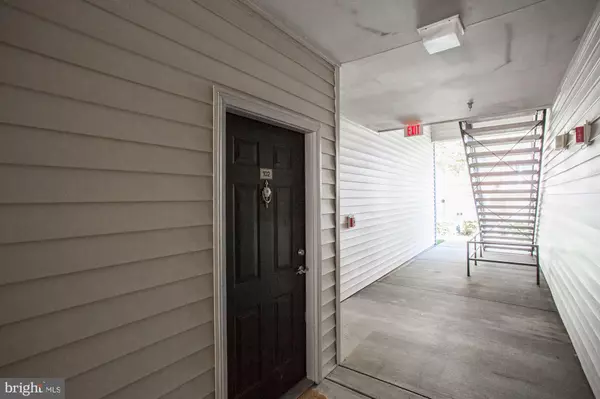For more information regarding the value of a property, please contact us for a free consultation.
12120 GARDEN RIDGE LN #102 Fairfax, VA 22030
Want to know what your home might be worth? Contact us for a FREE valuation!

Our team is ready to help you sell your home for the highest possible price ASAP
Key Details
Sold Price $260,000
Property Type Condo
Sub Type Condo/Co-op
Listing Status Sold
Purchase Type For Sale
Square Footage 797 sqft
Price per Sqft $326
Subdivision Legato Corner
MLS Listing ID VAFX1137440
Sold Date 08/07/20
Style Traditional
Bedrooms 1
Full Baths 1
Condo Fees $300/mo
HOA Y/N N
Abv Grd Liv Area 797
Originating Board BRIGHT
Year Built 2005
Annual Tax Amount $2,660
Tax Year 2020
Property Description
Renovated and spacious condo located in prime location minutes from Fairfax Corner, Fair Oaks Mall, restaurants, parks, and trails, you'll never run out of things to do! Easily accessible ground-level unit features high quality floors throughout and custom blinds by Next Day Blinds. Roomy kitchen has ample cabinet storage along with under cabinet lighting and stainless steel appliances. Large laundry room with custom shelving offers additional storage. Bathroom presents a large soaking tub and shower combination. There's a hallway alcove with lots of potential for home office set-up, closet, or other storage options. Primary bedroom boasts a large walk-in closet. Spend your evenings on the extended patio with a view of green space, not the parking lot. Speaking of parking, this unit comes with two assigned parking spaces.Please submit offers no later than 12pm EST on Sunday (7/19/2020)
Location
State VA
County Fairfax
Zoning 312
Rooms
Other Rooms Living Room, Dining Room, Kitchen, Bedroom 1, Laundry, Bathroom 1
Main Level Bedrooms 1
Interior
Interior Features Ceiling Fan(s), Combination Dining/Living, Dining Area, Entry Level Bedroom, Family Room Off Kitchen, Flat, Floor Plan - Open, Kitchen - Galley, Pantry, Walk-in Closet(s), Window Treatments
Hot Water Natural Gas
Heating Heat Pump(s)
Cooling Central A/C, Programmable Thermostat
Equipment Built-In Microwave, Dishwasher, Disposal, Dryer, Dryer - Front Loading, Icemaker, Microwave, Oven/Range - Gas, Water Heater, Washer/Dryer Stacked, Washer - Front Loading, Washer, Stove, Stainless Steel Appliances, Refrigerator
Fireplace N
Window Features Screens
Appliance Built-In Microwave, Dishwasher, Disposal, Dryer, Dryer - Front Loading, Icemaker, Microwave, Oven/Range - Gas, Water Heater, Washer/Dryer Stacked, Washer - Front Loading, Washer, Stove, Stainless Steel Appliances, Refrigerator
Heat Source Electric
Laundry Dryer In Unit, Has Laundry, Hookup, Main Floor, Washer In Unit
Exterior
Exterior Feature Porch(es), Patio(s), Deck(s), Breezeway, Balcony
Garage Spaces 2.0
Parking On Site 2
Amenities Available Reserved/Assigned Parking, Community Center, Recreational Center, Pool - Outdoor, Party Room, Gated Community, Exercise Room, Common Grounds
Water Access N
Accessibility Level Entry - Main, No Stairs, Doors - Lever Handle(s)
Porch Porch(es), Patio(s), Deck(s), Breezeway, Balcony
Total Parking Spaces 2
Garage N
Building
Story 1
Unit Features Garden 1 - 4 Floors
Sewer Public Sewer
Water Public
Architectural Style Traditional
Level or Stories 1
Additional Building Above Grade, Below Grade
New Construction N
Schools
School District Fairfax County Public Schools
Others
HOA Fee Include Water,Trash,Security Gate,Common Area Maintenance,Ext Bldg Maint
Senior Community No
Tax ID 0561 23 0101
Ownership Condominium
Security Features Security Gate
Acceptable Financing Cash, Conventional, FHA, VA, USDA, Private, Other
Listing Terms Cash, Conventional, FHA, VA, USDA, Private, Other
Financing Cash,Conventional,FHA,VA,USDA,Private,Other
Special Listing Condition Standard
Read Less

Bought with Christina Z Rice • Pearson Smith Realty, LLC
GET MORE INFORMATION




