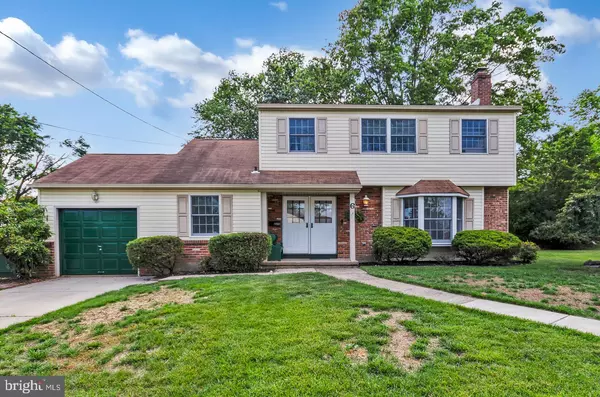For more information regarding the value of a property, please contact us for a free consultation.
6 BLUE RIDGE RD Voorhees, NJ 08043
Want to know what your home might be worth? Contact us for a FREE valuation!

Our team is ready to help you sell your home for the highest possible price ASAP
Key Details
Sold Price $255,000
Property Type Single Family Home
Sub Type Detached
Listing Status Sold
Purchase Type For Sale
Square Footage 1,941 sqft
Price per Sqft $131
Subdivision Green Ridge
MLS Listing ID NJCD395414
Sold Date 07/31/20
Style Colonial
Bedrooms 4
Full Baths 2
Half Baths 1
HOA Y/N N
Abv Grd Liv Area 1,941
Originating Board BRIGHT
Year Built 1962
Annual Tax Amount $7,659
Tax Year 2019
Lot Size 0.266 Acres
Acres 0.27
Lot Dimensions 0.00 x 0.00
Property Description
This classic colonial home is located on an oversized landscaped corner lot. The brick facade has a bay window and vinyl siding with shutters. The double doors under the covered front porch lead to this pristine home. This was the formal model for the community and has many upgrades. The foyer has wainscoting and wood look flooring. The formal living room is expansive and has the bay window with seat adding natural light and seating. The focal of the room is the gorgeous Full wall brick fireplace with brick hearth and a distressed mantle beam. There are hardwood floors under the carpet in this room and the rest of the home except for the family room. The living room and dining room open to each other for ease of entertaining. The dining room shows the exposed solid hardwood floors. The chair rail and wrought iron light fixture are nice touches. There are 2 storage closets for storing your serving pieces. The newer Anderson door leads to the amazing brick and screened porch. This is a great room for your outdoor entertaining. The sun porch over looks the well groomed flat grass backyard. The backyard has plenty of room for a swing set and play area. The kitchen has oak cabinets with a ceramic tile backsplash. The wood look counters and wood look flooring compliment each other. The white appliances include a gas stove with microwave and refrigerator. The family room has beautiful tongue and grove walls and the ceiling has the exposed beams to match. The built in bookcases around the window provide storage and decorative space. The powder room has ceramic tile and has a fabulous Art Deco tile accent wall. The oversized laundry room has plenty of storage space. The master bedroom is nicely sized with freshly painted greige walls and neutral carpet over the hardwood. The double Anderson windows add natural light. The master bath has neutral tile, a white cabinet base and stall shower. The 3 other bedrooms are all neutrally decorated and have carpet over the hardwood floors. The main bath has been updated with white cabinets, a marble look floor and has a white tub surround. The home has mostly replacement windows a majority are Anderson. The home has 6 panel doors, and recessed lighting. The location is terrific as it is within walking distance to Patco, shopping and major roads. Take advantage of the highly acclaimed Voorhees School system. A one year home warranty will be offered to the buyer at closing. The seller is upgrading the electric panel to add more space. The sun porch is being conveyed in as is condition.
Location
State NJ
County Camden
Area Voorhees Twp (20434)
Zoning 75
Rooms
Other Rooms Living Room, Dining Room, Primary Bedroom, Bedroom 2, Bedroom 3, Bedroom 4, Kitchen, Family Room, Laundry, Screened Porch
Interior
Interior Features Carpet, Ceiling Fan(s), Chair Railings, Exposed Beams, Floor Plan - Traditional, Kitchen - Eat-In, Kitchen - Table Space, Primary Bath(s)
Hot Water Natural Gas
Heating Forced Air
Cooling Central A/C
Flooring Ceramic Tile, Hardwood, Carpet
Fireplaces Number 1
Fireplaces Type Brick, Mantel(s), Wood
Equipment Built-In Microwave, Built-In Range, Dishwasher, Disposal, Dryer, Exhaust Fan, Oven/Range - Gas, Washer
Fireplace Y
Window Features Replacement
Appliance Built-In Microwave, Built-In Range, Dishwasher, Disposal, Dryer, Exhaust Fan, Oven/Range - Gas, Washer
Heat Source Natural Gas
Laundry Main Floor
Exterior
Exterior Feature Porch(es), Screened
Parking Features Additional Storage Area, Inside Access
Garage Spaces 1.0
Utilities Available Cable TV
Water Access N
View Garden/Lawn
Roof Type Shingle
Accessibility None
Porch Porch(es), Screened
Attached Garage 1
Total Parking Spaces 1
Garage Y
Building
Lot Description Corner, Front Yard, Landscaping, Level
Story 2
Foundation Block, Crawl Space
Sewer Public Sewer
Water Public
Architectural Style Colonial
Level or Stories 2
Additional Building Above Grade, Below Grade
Structure Type Beamed Ceilings
New Construction N
Schools
Elementary Schools Osage E.S.
Middle Schools Voorhees M.S.
High Schools Eastern H.S.
School District Voorhees Township Board Of Education
Others
Senior Community No
Tax ID 34-00092-00017
Ownership Fee Simple
SqFt Source Assessor
Acceptable Financing Cash, Conventional, FHA, VA
Listing Terms Cash, Conventional, FHA, VA
Financing Cash,Conventional,FHA,VA
Special Listing Condition Standard
Read Less

Bought with Barbara Fink • Keller Williams Realty - Marlton
GET MORE INFORMATION




