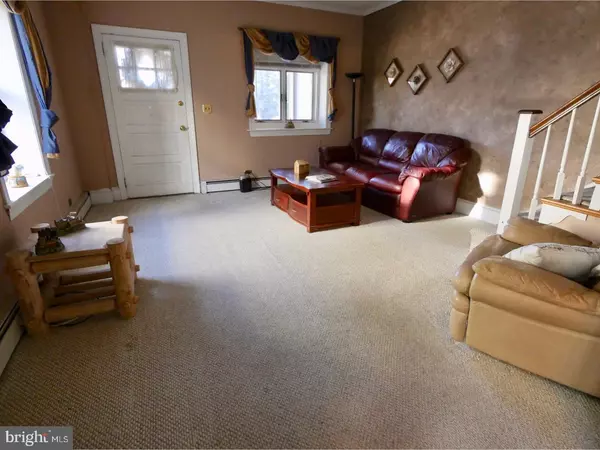For more information regarding the value of a property, please contact us for a free consultation.
7762 WAYNE AVE Upper Darby, PA 19082
Want to know what your home might be worth? Contact us for a FREE valuation!

Our team is ready to help you sell your home for the highest possible price ASAP
Key Details
Sold Price $128,000
Property Type Single Family Home
Sub Type Twin/Semi-Detached
Listing Status Sold
Purchase Type For Sale
Square Footage 1,771 sqft
Price per Sqft $72
Subdivision Highland Park
MLS Listing ID 1004288259
Sold Date 05/21/18
Style Colonial
Bedrooms 4
Full Baths 1
Half Baths 1
HOA Y/N N
Abv Grd Liv Area 1,771
Originating Board TREND
Year Built 1930
Annual Tax Amount $5,542
Tax Year 2018
Lot Size 2,701 Sqft
Acres 0.06
Lot Dimensions 25X115
Property Description
Welcome home to this lovely twin in the quiet and friendly Highland Park area for such an affordable price!! From the front porch walk through the lovely carpeted living room (with hardwood underneath) and dining room to the eat kitchen. Kitchen has updated solid wood cabinets. Main floor also has a half bath and mud room with 42" solid wood cabinets and first floor laundry! Upstairs you will find an updated full bath and 3 sizable bedrooms with ceiling fans. Bedrooms carpeted with hardwood floors right underneath! Master bedroom also has pocket doors! Continue up to the third floor where you will find a 4th bedroom loft with double closets and covered hardwood as well. Want even more living space? Check out the full unfinished basement awaiting your touch! Outside enjoy BBQ's or put up a fire pit and cozy up with friends and loved ones in your backyard! Really enjoy a sense of community with long time neighbors. This home is also walking distance to local library, playground, schools, transportation, and restaurants. Minutes from the highway, metropolitan area and shopping!! Great place to be for a taste of the suburbs and easy access to the city! Plenty of storage throughout as there are closet everywhere! Not common in a 1930's home. There is 2 zone heating for efficiency. Entire roof was replaced and siding updated 2 years ago. Newer water heater. And best of all - current owner is gifting a 15 month Homeowners Warranty! Stop by and make yourself at home in this spacious twin! Envision all the possibilities!
Location
State PA
County Delaware
Area Upper Darby Twp (10416)
Zoning RESID
Rooms
Other Rooms Living Room, Dining Room, Primary Bedroom, Bedroom 2, Bedroom 3, Kitchen, Bedroom 1, Attic
Basement Full, Unfinished
Interior
Interior Features Kitchen - Eat-In
Hot Water Natural Gas
Heating Gas, Zoned
Cooling Wall Unit
Flooring Fully Carpeted, Tile/Brick
Equipment Dishwasher
Fireplace N
Appliance Dishwasher
Heat Source Natural Gas
Laundry Main Floor
Exterior
Exterior Feature Porch(es)
Utilities Available Cable TV
Water Access N
Roof Type Shingle
Accessibility None
Porch Porch(es)
Garage N
Building
Lot Description Rear Yard
Story 2
Foundation Concrete Perimeter
Sewer Public Sewer
Water Public
Architectural Style Colonial
Level or Stories 2
Additional Building Above Grade
New Construction N
Schools
Elementary Schools Highland Park
Middle Schools Beverly Hills
High Schools Upper Darby Senior
School District Upper Darby
Others
Senior Community No
Tax ID 16-07-00788-00
Ownership Fee Simple
Acceptable Financing Conventional, VA, FHA 203(b)
Listing Terms Conventional, VA, FHA 203(b)
Financing Conventional,VA,FHA 203(b)
Read Less

Bought with Tracy Robinson • Real of Pennsylvania
GET MORE INFORMATION




