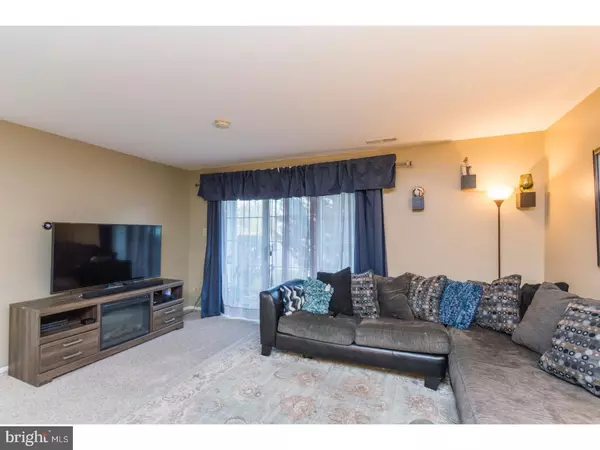For more information regarding the value of a property, please contact us for a free consultation.
2801A TARNBROOK DR Mount Laurel, NJ 08054
Want to know what your home might be worth? Contact us for a FREE valuation!

Our team is ready to help you sell your home for the highest possible price ASAP
Key Details
Sold Price $151,000
Property Type Single Family Home
Sub Type Unit/Flat/Apartment
Listing Status Sold
Purchase Type For Sale
Square Footage 1,044 sqft
Price per Sqft $144
Subdivision The Lakes
MLS Listing ID 1000156474
Sold Date 05/21/18
Style Other
Bedrooms 2
Full Baths 2
HOA Fees $180/mo
HOA Y/N Y
Abv Grd Liv Area 1,044
Originating Board TREND
Year Built 1987
Annual Tax Amount $3,630
Tax Year 2017
Lot Dimensions 0X0
Property Description
Welcome to the Lakes at Larchmont and this updated 2 bedroom, 2 bathroom first-floor, corner condo. Walk in the front door, through the ceramic floored foyer, to the open, bright and spacious living room and dining room and you feel right at home. Granite countertops, wood cabinetry, oiled brass fixtures and a deep stainless sink highlight the kitchen, which opens to the dining room through the breakfast counter. The large bedrooms provide plenty of closet space, as well as ensuite bathrooms. The updated master bathroom is tastefully done with a newer vanity and large shower. Out the sliding glass doors, enjoy the outdoors with your own private patio space and walking trails throughout the community. With close proximity to 295, Rt 38 and Rt 73, this home gives easy access to Philadelphia, the Jersey Shore and New York City. Shopping and dining are close as well, with Centerton Square, The Promenade and the Moorestown Mall just minutes away.
Location
State NJ
County Burlington
Area Mount Laurel Twp (20324)
Zoning RES
Rooms
Other Rooms Living Room, Dining Room, Primary Bedroom, Kitchen, Family Room, Bedroom 1
Interior
Interior Features Breakfast Area
Hot Water Natural Gas
Heating Gas
Cooling Central A/C
Fireplace N
Heat Source Natural Gas
Laundry Main Floor
Exterior
Water Access N
Accessibility None
Garage N
Building
Story 1
Sewer Public Sewer
Water Public
Architectural Style Other
Level or Stories 1
Additional Building Above Grade
New Construction N
Schools
High Schools Lenape
School District Lenape Regional High
Others
Pets Allowed Y
Senior Community No
Tax ID 24-00406 01-00002-C2801
Ownership Condominium
Pets Allowed Case by Case Basis
Read Less

Bought with Sandra A Ogilvie • Weichert Realtors-Medford
GET MORE INFORMATION




