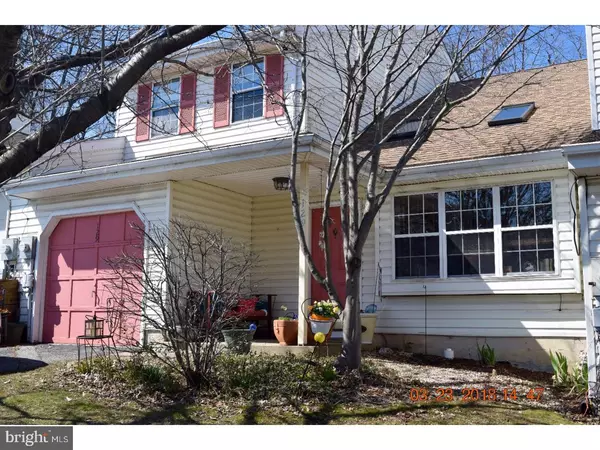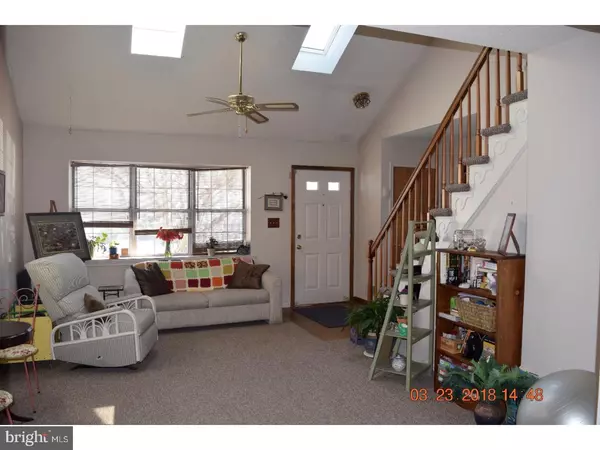For more information regarding the value of a property, please contact us for a free consultation.
129 UPPER VALLEY LN Newark, DE 19711
Want to know what your home might be worth? Contact us for a FREE valuation!

Our team is ready to help you sell your home for the highest possible price ASAP
Key Details
Sold Price $203,000
Property Type Townhouse
Sub Type Interior Row/Townhouse
Listing Status Sold
Purchase Type For Sale
Square Footage 1,800 sqft
Price per Sqft $112
Subdivision Green Valley
MLS Listing ID 1000301806
Sold Date 05/21/18
Style Colonial
Bedrooms 3
Full Baths 2
Half Baths 1
HOA Fees $2/ann
HOA Y/N Y
Abv Grd Liv Area 1,800
Originating Board TREND
Year Built 1988
Annual Tax Amount $2,207
Tax Year 2017
Lot Size 3,920 Sqft
Acres 0.09
Lot Dimensions 30X127
Property Description
If you are looking for a move in ready 3 bedroom 2.5 bath townhouse convenient to all stores and shopping with low taxes and No monthly HOA fee this is it! This home has been meticulously maintained by the current owners and beautifully upgraded. Brand New new Roof 2017! Newer Heat pump. Brand New Sliding Patio Door in Family Room overlooking the private fenced in back yard w shed and oversized decking for all your family gatherings. The kitchen has newer granite, all new appliances and cabinets galore! Oversized refrigerator. Tile flooring. Neutral Carpeting is three years old. Spacious Living room greets you as you enter with cathedral ceilings leading to the dining room. The family room has a cozy feel with a wood burning fireplace for those cold winter nights. The fireplace has a beautiful custom wood mantel surround. Upstairs you will find 3 generous sized bedrooms including a main bedroom with updated shower stall bathroom. 5 ceilings fans throughout. This home is just waiting for its new owner. 1 car garage. Priced to sell! Show and Sell!
Location
State DE
County New Castle
Area Newark/Glasgow (30905)
Zoning NCPUD
Rooms
Other Rooms Living Room, Dining Room, Primary Bedroom, Bedroom 2, Kitchen, Family Room, Bedroom 1, Laundry
Interior
Interior Features Skylight(s), Ceiling Fan(s), Stall Shower
Hot Water Electric
Heating Electric, Forced Air
Cooling Central A/C
Flooring Fully Carpeted, Vinyl, Tile/Brick
Fireplaces Number 1
Equipment Cooktop, Dishwasher, Disposal, Built-In Microwave
Fireplace Y
Appliance Cooktop, Dishwasher, Disposal, Built-In Microwave
Heat Source Electric
Laundry Main Floor
Exterior
Exterior Feature Deck(s), Porch(es)
Garage Spaces 2.0
Fence Other
Utilities Available Cable TV
Water Access N
Roof Type Shingle
Accessibility None
Porch Deck(s), Porch(es)
Attached Garage 1
Total Parking Spaces 2
Garage Y
Building
Lot Description Front Yard, Rear Yard
Story 1.5
Sewer Public Sewer
Water Public
Architectural Style Colonial
Level or Stories 1.5
Additional Building Above Grade
Structure Type Cathedral Ceilings,9'+ Ceilings
New Construction N
Schools
School District Christina
Others
Senior Community No
Tax ID 08-055.10-231
Ownership Fee Simple
Acceptable Financing Conventional, FHA 203(k)
Listing Terms Conventional, FHA 203(k)
Financing Conventional,FHA 203(k)
Read Less

Bought with Angela Allen • Patterson-Schwartz-Newark
GET MORE INFORMATION




