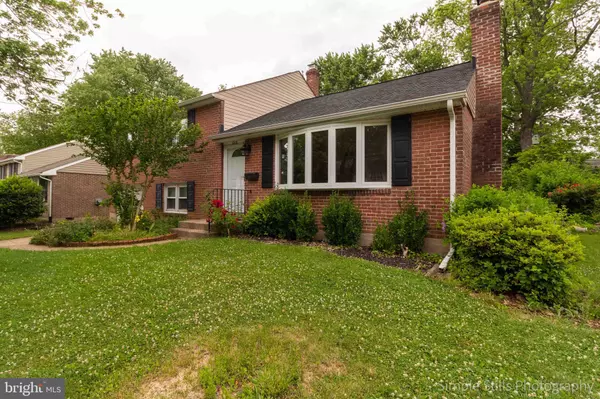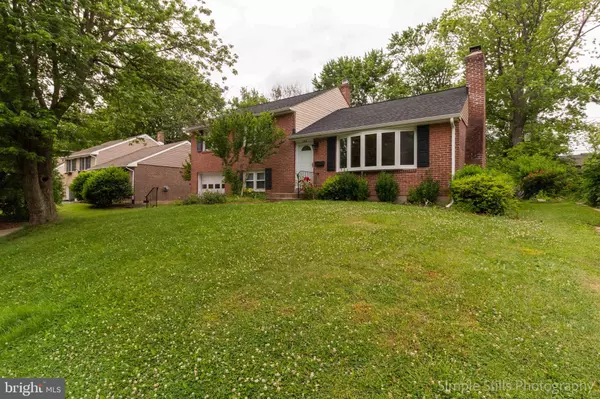For more information regarding the value of a property, please contact us for a free consultation.
1213 CRESTOVER RD Wilmington, DE 19803
Want to know what your home might be worth? Contact us for a FREE valuation!

Our team is ready to help you sell your home for the highest possible price ASAP
Key Details
Sold Price $321,000
Property Type Single Family Home
Sub Type Detached
Listing Status Sold
Purchase Type For Sale
Square Footage 2,526 sqft
Price per Sqft $127
Subdivision Graylyn Crest
MLS Listing ID DENC503468
Sold Date 07/21/20
Style Split Level
Bedrooms 3
Full Baths 2
Half Baths 1
HOA Y/N N
Abv Grd Liv Area 1,928
Originating Board BRIGHT
Year Built 1957
Annual Tax Amount $2,349
Tax Year 2019
Lot Size 0.260 Acres
Acres 0.26
Lot Dimensions 65.00 x 175.10
Property Description
**VIRTUAL 3D MATTERPORT TOUR AVAILABLE** This property screams LOCATION, LOCATION, LOCATION! Welcome to Graylyn Crest located in the heart of North Wilmington. This well established community is highly sought after and homes are rarely available for sale. This home is lovely and inviting with beautiful hardwood floors, charming floor plan and awaits your personal touch. Enter the front door to a spacious family room with brick fireplace that's open to a nice sized dining area just off the kitchen. Just off the dining room is a gigantic screened-in porch overlooking a beautiful backyard shaded with mature trees. Access the lower level den, powder room, and laundry room from the kitchen. Find a master bedroom with private bath, two additional bedrooms and hall bath upstairs. This home will shine with a little updating and some yard maintenance. Don't let her looks fool you, she's just in need of a little polish. Make her yours now, tomorrow she might be gone.
Location
State DE
County New Castle
Area Brandywine (30901)
Zoning NC6.5
Rooms
Other Rooms Living Room, Dining Room, Primary Bedroom, Bedroom 2, Kitchen, Den, Bedroom 1, Laundry, Primary Bathroom, Full Bath
Basement Partial
Interior
Interior Features Primary Bath(s), Wood Floors
Heating Forced Air
Cooling Central A/C
Flooring Hardwood
Fireplaces Number 1
Fireplaces Type Brick
Furnishings No
Fireplace Y
Heat Source Natural Gas
Laundry Basement
Exterior
Garage Garage - Front Entry
Garage Spaces 3.0
Water Access N
Accessibility None
Attached Garage 1
Total Parking Spaces 3
Garage Y
Building
Lot Description Front Yard, Rear Yard, Trees/Wooded
Story 1.5
Sewer Public Sewer
Water Public
Architectural Style Split Level
Level or Stories 1.5
Additional Building Above Grade, Below Grade
Structure Type Dry Wall
New Construction N
Schools
School District Brandywine
Others
Senior Community No
Tax ID 06-080.00-085
Ownership Fee Simple
SqFt Source Assessor
Acceptable Financing Cash, Conventional, FHA
Horse Property N
Listing Terms Cash, Conventional, FHA
Financing Cash,Conventional,FHA
Special Listing Condition Standard
Read Less

Bought with Stephen J Mottola • Long & Foster Real Estate, Inc.
GET MORE INFORMATION




