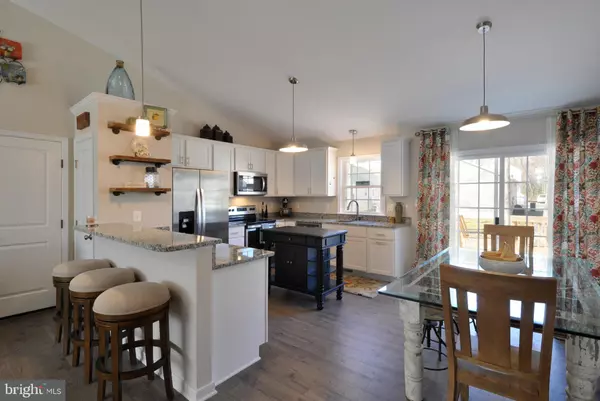For more information regarding the value of a property, please contact us for a free consultation.
239 6TH STREET Colonial Beach, VA 22443
Want to know what your home might be worth? Contact us for a FREE valuation!

Our team is ready to help you sell your home for the highest possible price ASAP
Key Details
Sold Price $245,000
Property Type Single Family Home
Sub Type Detached
Listing Status Sold
Purchase Type For Sale
Square Footage 1,330 sqft
Price per Sqft $184
Subdivision Town Of Colonial Beach
MLS Listing ID VAWE115756
Sold Date 07/17/20
Style Ranch/Rambler
Bedrooms 3
Full Baths 2
HOA Y/N N
Abv Grd Liv Area 1,330
Originating Board BRIGHT
Year Built 2018
Annual Tax Amount $2,536
Tax Year 2019
Lot Size 7,500 Sqft
Acres 0.17
Property Description
BETTER THAN NEW RAMBLER with a GARAGE!! This home was completed in OCTOBER 2018 & has SO MANY EXTRAS added by the owner like wood accent walls, unique shelving, window treatments/blinds, kitchen island, ceiling fans & MORE! An OPEN FLOOR PLAN & VAULTED CEILING in main living area create a spacious living environment. The fully equipped KITCHEN boasts GRANITE COUNTERTOPS, BREAKFAST BAR, STAINLESS APPLIANCES & PENDANT LIGHTING and opens to a separate DINING AREA. Maintenance Free LAMINATE flooring is featured as well! There are 3 BEDROOMS & 2 BATHROOMS including a MASTER BEDROOM complete with WALK-IN CLOSET & BATHROOM. Separate LAUNDRY ROOM with CABINETRY & WASHER/DRYER. Enjoy outdoor spaces on the covered FRONT PORCH & rear DECK off the dining area. LARGE LOT (3 lots combined) located just a couple of blocks from the WATER. Walk or ride your golf cart to all Town amenities! This exceptional home won't last long!
Location
State VA
County Westmoreland
Zoning R
Rooms
Other Rooms Living Room, Dining Room, Primary Bedroom, Bedroom 2, Bedroom 3, Kitchen, Laundry, Primary Bathroom
Main Level Bedrooms 3
Interior
Interior Features Attic, Bar, Ceiling Fan(s), Dining Area, Entry Level Bedroom, Floor Plan - Open, Kitchen - Island, Primary Bath(s), Upgraded Countertops, Walk-in Closet(s), Window Treatments
Hot Water Electric
Heating Heat Pump(s)
Cooling Heat Pump(s)
Equipment Built-In Microwave, Built-In Range, Dishwasher, Dryer, Freezer, Icemaker, Oven/Range - Electric, Refrigerator, Stainless Steel Appliances, Washer, Disposal
Fireplace N
Appliance Built-In Microwave, Built-In Range, Dishwasher, Dryer, Freezer, Icemaker, Oven/Range - Electric, Refrigerator, Stainless Steel Appliances, Washer, Disposal
Heat Source Electric
Exterior
Exterior Feature Deck(s), Porch(es)
Garage Garage - Front Entry, Garage Door Opener, Inside Access
Garage Spaces 1.0
Water Access Y
Water Access Desc Boat - Powered,Canoe/Kayak,Fishing Allowed,Personal Watercraft (PWC),Public Access,Public Beach,Sail,Swimming Allowed
Roof Type Shingle
Accessibility None
Porch Deck(s), Porch(es)
Attached Garage 1
Total Parking Spaces 1
Garage Y
Building
Story 1
Foundation Crawl Space
Sewer Public Sewer
Water Public
Architectural Style Ranch/Rambler
Level or Stories 1
Additional Building Above Grade
Structure Type Vaulted Ceilings
New Construction N
Schools
School District Westmoreland County Public Schools
Others
Senior Community No
Tax ID 3A3 127C 24A
Ownership Fee Simple
SqFt Source Estimated
Special Listing Condition Standard
Read Less

Bought with Lori J Irwin • EXIT Elite Realty
GET MORE INFORMATION




