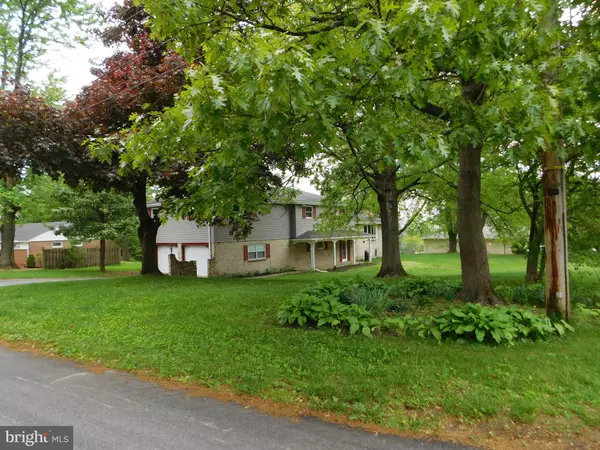For more information regarding the value of a property, please contact us for a free consultation.
1691 NORTHVIEW RD York, PA 17406
Want to know what your home might be worth? Contact us for a FREE valuation!

Our team is ready to help you sell your home for the highest possible price ASAP
Key Details
Sold Price $257,500
Property Type Single Family Home
Sub Type Detached
Listing Status Sold
Purchase Type For Sale
Square Footage 3,350 sqft
Price per Sqft $76
Subdivision Northview Hills
MLS Listing ID PAYK130412
Sold Date 07/09/20
Style Split Level
Bedrooms 5
Full Baths 2
Half Baths 1
HOA Y/N N
Abv Grd Liv Area 2,349
Originating Board BRIGHT
Year Built 1968
Annual Tax Amount $5,432
Tax Year 2019
Lot Size 0.557 Acres
Acres 0.56
Property Description
REMODELED LARGER-THAN- IT- LOOKS (3350 sq ft) 5 bedroom home in Central Schools- Well built handmade brick home with hardwood floors remodeled in 2019/2020. Great East End location-short drive to schools, Rocky Ridge Park, John Rudy Park, Springetttsbury Park, Galleria Mall, shopping & dining- This 4 level split has lots of room & lots of rooms! The main level has a huge living room (25 X 13) with shining refinished hardwood floors & a large bay window; formal dining room (13 X 13) with hardwood floors and atrium doors to a rolled glass and wood 24 X 11 sunroom and a beautifully remodeled kitchen. The kitchen has white cabinets, granite countertops and a double undermounted stainless steel sink with a window overlooking the backyard. It has a built-in dishwasher, built-in microwave, 5 burner gas oven range with the oversized grill/griddle burner in the middle, stainless steel refrigerator with ice and water on the door and a large pantry unit All appliances are included. The upper level has 5 very large bedrooms with newly finished hardwood floors including a master suite with adjoining full bath. There is ample closet space including walk-in closets. The 5 bedrooms have a total of 8 closets. The entire interior of home is newly painted in neutral tones. There is a newly remodeled 2nd full bath on this floor which features a 61 ft granite vanity top with undermounted sink; a large linen closet and beautiful mouldings . The lower level has a huge 25 X 18 family room just off the entry with patio doors to the yard; fireplace; built-in cabinetry and built-in computer desk area. There is also a counter built into the cabinetry for snacks and drinks. There is a laundry and a half bath on this floor. The 12 X 7 laundry has lots of storage cabinets and closets and included the washer and dryer. The basement lower level has a fully equipped media room (23 X 13) with a large wall mounted TV; raised platform seating; a Bose surround sound system (which is included) and a fireplace. There are 2 windows. Adjacent to this is an unfinished storage/utility area (25 X 11) with built- shelving and a rainsoft water conditioning system (which is included). If buyers like the furniture in the family room and the media room, it is available for purchase at a very reasonable price. If they do not like it, it will be removed prior to settlement. This is an older neighborhood with mature trees and landscaping. This home is on a .56 corner lot and has a large level front yard and backyard with a covered front porch in front and a covered patio in the rear. There is also another larger patio in the rear. There is a door and stairs from the sunroom to the fenced-in side yard (very convenient for animals). The oversized (25 wide by 24 deep) 2 car side entry garage has 2 garage doors with openers and a built in workbench. The extra width is perfect for accomodating your mower, garbage cans, bikes and more. There is a large driveway that will accomodate 6 to 8 cars, depending on size. There are replacement windows thruout; gas hot water baseboard heat; central air and a whole house fan. The refinished hardwood floors have a polyurethane clear coat for easy maintenance.
Location
State PA
County York
Area Springettsbury Twp (15246)
Zoning RESIDENTIAL
Rooms
Other Rooms Living Room, Dining Room, Bedroom 2, Bedroom 3, Bedroom 4, Bedroom 5, Kitchen, Family Room, Bedroom 1, Sun/Florida Room, Laundry, Storage Room, Media Room
Basement Full
Interior
Interior Features Attic/House Fan, Ceiling Fan(s), Chair Railings, Formal/Separate Dining Room, Primary Bath(s), Pantry, Tub Shower, Upgraded Countertops, Wainscotting, Walk-in Closet(s), Water Treat System, Wood Floors
Heating Hot Water, Baseboard - Hot Water
Cooling Central A/C
Flooring Hardwood, Carpet, Laminated, Slate
Fireplaces Number 2
Fireplaces Type Fireplace - Glass Doors, Brick, Wood
Equipment Built-In Microwave, Dishwasher, Dryer, Dryer - Gas, Oven/Range - Gas, Refrigerator, Stainless Steel Appliances, Washer
Furnishings No
Fireplace Y
Window Features Bay/Bow,Insulated,Replacement,Screens,Vinyl Clad
Appliance Built-In Microwave, Dishwasher, Dryer, Dryer - Gas, Oven/Range - Gas, Refrigerator, Stainless Steel Appliances, Washer
Heat Source Natural Gas
Laundry Main Floor, Washer In Unit, Dryer In Unit, Has Laundry
Exterior
Exterior Feature Patio(s), Porch(es)
Parking Features Garage - Side Entry, Garage Door Opener, Oversized
Garage Spaces 10.0
Fence Chain Link
Water Access N
Roof Type Asphalt
Accessibility None
Porch Patio(s), Porch(es)
Attached Garage 2
Total Parking Spaces 10
Garage Y
Building
Lot Description Corner, Front Yard, Level, Rear Yard, SideYard(s)
Story 2.5
Foundation Block
Sewer Public Sewer
Water Public
Architectural Style Split Level
Level or Stories 2.5
Additional Building Above Grade, Below Grade
New Construction N
Schools
Elementary Schools North Hills
Middle Schools Central York
High Schools Central York
School District Central York
Others
Senior Community No
Tax ID 46-000-09-0108-00-00000
Ownership Fee Simple
SqFt Source Assessor
Acceptable Financing Cash, Conventional, VA, FHA
Horse Property N
Listing Terms Cash, Conventional, VA, FHA
Financing Cash,Conventional,VA,FHA
Special Listing Condition Standard
Read Less

Bought with Jeffrey Cleaver • Berkshire Hathaway HomeServices Homesale Realty
GET MORE INFORMATION




