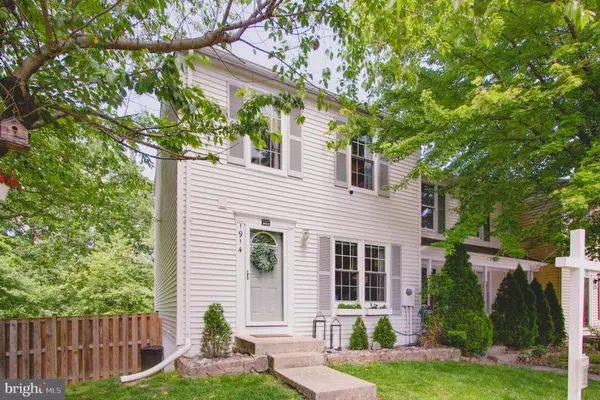For more information regarding the value of a property, please contact us for a free consultation.
1914 POHICK CREEK CT Woodbridge, VA 22192
Want to know what your home might be worth? Contact us for a FREE valuation!

Our team is ready to help you sell your home for the highest possible price ASAP
Key Details
Sold Price $305,000
Property Type Townhouse
Sub Type Interior Row/Townhouse
Listing Status Sold
Purchase Type For Sale
Square Footage 1,614 sqft
Price per Sqft $188
Subdivision Rolling Brook
MLS Listing ID VAPW495234
Sold Date 07/13/20
Style Colonial
Bedrooms 3
Full Baths 2
Half Baths 1
HOA Fees $85/mo
HOA Y/N Y
Abv Grd Liv Area 1,120
Originating Board BRIGHT
Year Built 1983
Annual Tax Amount $3,431
Tax Year 2020
Lot Size 2,723 Sqft
Acres 0.06
Property Description
Welcome home to this charming end-unit townhome with 3 finished levels! Updated eat-in kitchen with granite countertops, tile backsplash, and newer stainless steel appliances. Spacious family room with French doors leading to the deck -- where you can enjoy your morning coffee in a serene setting. Upper level with three bedrooms and a full bathroom. Fully finished lower level with a full bath, laundry room, and another set of French doors leading out to a large and fully fenced-in backyard with a concrete patio and shed -- perfect for entertaining family and friends. Neutral paint throughout. Roof and siding are only a couple of years old. HVAC recently replaced. 2 assigned parking spaces plus one visitor parking pass. This charming townhome is located just a few minutes from I-95, bus stops, commuter lots, shopping, and Occoquan with all its restaurants and quaint shops.
Location
State VA
County Prince William
Zoning R6
Rooms
Other Rooms Living Room, Kitchen, Family Room, Laundry, Half Bath
Basement Full, Fully Finished, Walkout Level
Interior
Heating Heat Pump(s)
Cooling Central A/C
Flooring Hardwood, Vinyl, Carpet
Fireplace N
Heat Source Electric
Laundry Basement
Exterior
Exterior Feature Deck(s), Patio(s)
Parking On Site 2
Fence Fully
Amenities Available Reserved/Assigned Parking, Tot Lots/Playground
Water Access N
Roof Type Asphalt
Accessibility None
Porch Deck(s), Patio(s)
Garage N
Building
Story 2
Sewer Public Sewer
Water Public
Architectural Style Colonial
Level or Stories 2
Additional Building Above Grade, Below Grade
New Construction N
Schools
School District Prince William County Public Schools
Others
HOA Fee Include Trash
Senior Community No
Tax ID 8393-31-9092
Ownership Fee Simple
SqFt Source Assessor
Special Listing Condition Standard
Read Less

Bought with Anna Vidal • Keller Williams Realty
GET MORE INFORMATION




