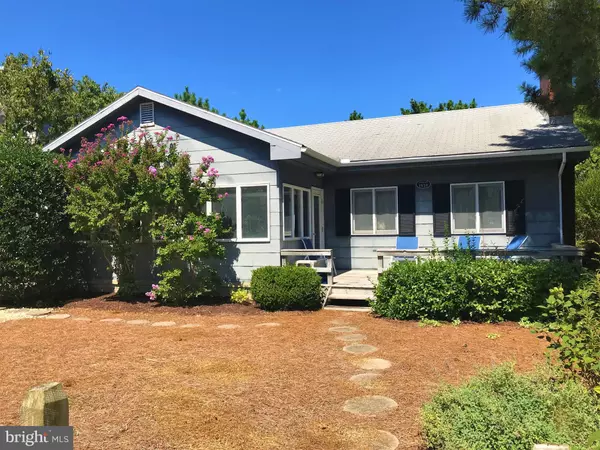For more information regarding the value of a property, please contact us for a free consultation.
39885 BENNETT ROAD North Bethany, DE 19930
Want to know what your home might be worth? Contact us for a FREE valuation!

Our team is ready to help you sell your home for the highest possible price ASAP
Key Details
Sold Price $1,400,000
Property Type Single Family Home
Sub Type Detached
Listing Status Sold
Purchase Type For Sale
Square Footage 1,578 sqft
Price per Sqft $887
Subdivision Sussex Shores
MLS Listing ID DESU161178
Sold Date 07/02/20
Style Cottage
Bedrooms 3
Full Baths 2
Half Baths 1
HOA Fees $150/ann
HOA Y/N Y
Abv Grd Liv Area 1,578
Originating Board BRIGHT
Year Built 1959
Lot Size 7,150 Sqft
Acres 0.16
Lot Dimensions 65.00 x 110.00
Property Description
Adorable Oceanblock beach cottage only 3 lots off the Oceanfront in one of the most highly sought after communities on the Delaware Coast. Sussex Shores is in a market of its own with a truly private life guarded beach, directly adjacent to Bethany. Just a short easy walk into town, this property is in a prime location at the southern end of the community, tucked away on a quiet one way street. This charming beach retreat offers a sunroom with tile floor, bright living room with brick fireplace, and 3 bedrooms plus a sitting room off the master that could be a 4th bedroom. Positioned on a large 65 x 110 parcel, this property offers plenty of possibilities including renovation or the perfect place to build your custom dream home.
Location
State DE
County Sussex
Area Baltimore Hundred (31001)
Zoning RS
Rooms
Other Rooms Sitting Room
Main Level Bedrooms 3
Interior
Interior Features Combination Dining/Living, Entry Level Bedroom, Family Room Off Kitchen, Primary Bath(s), Window Treatments
Heating Heat Pump(s)
Cooling Central A/C
Flooring Carpet, Tile/Brick
Fireplaces Number 1
Fireplaces Type Brick, Wood
Equipment Cooktop, Dishwasher, Disposal, Dryer, Icemaker, Microwave, Oven - Wall, Oven/Range - Gas, Refrigerator, Washer, Water Heater
Furnishings Yes
Fireplace Y
Appliance Cooktop, Dishwasher, Disposal, Dryer, Icemaker, Microwave, Oven - Wall, Oven/Range - Gas, Refrigerator, Washer, Water Heater
Heat Source Electric
Laundry Has Laundry
Exterior
Exterior Feature Deck(s), Enclosed
Amenities Available Beach, Security
Water Access N
Accessibility 2+ Access Exits, Level Entry - Main
Porch Deck(s), Enclosed
Road Frontage Private
Garage N
Building
Story 1
Foundation Block
Sewer Public Sewer
Water Public
Architectural Style Cottage
Level or Stories 1
Additional Building Above Grade, Below Grade
Structure Type Wood Walls
New Construction N
Schools
School District Indian River
Others
Senior Community No
Tax ID 134-13.16-5.00
Ownership Fee Simple
SqFt Source Estimated
Acceptable Financing Cash, Conventional
Listing Terms Cash, Conventional
Financing Cash,Conventional
Special Listing Condition Standard
Read Less

Bought with LESLIE KOPP • Long & Foster Real Estate, Inc.
GET MORE INFORMATION




