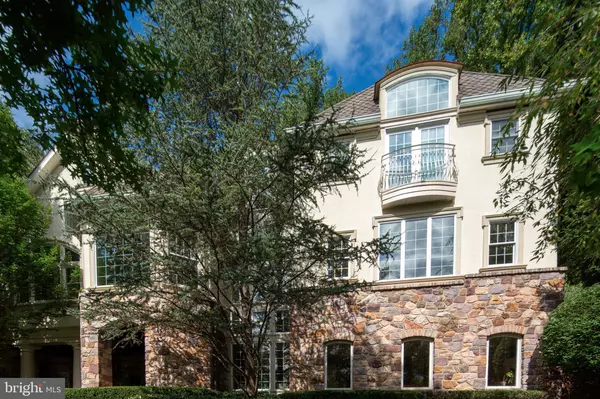For more information regarding the value of a property, please contact us for a free consultation.
5730 VALLEY STREAM DR Doylestown, PA 18902
Want to know what your home might be worth? Contact us for a FREE valuation!

Our team is ready to help you sell your home for the highest possible price ASAP
Key Details
Sold Price $1,060,000
Property Type Single Family Home
Sub Type Detached
Listing Status Sold
Purchase Type For Sale
Square Footage 6,569 sqft
Price per Sqft $161
Subdivision Stone Ridge Estates
MLS Listing ID PABU486624
Sold Date 06/22/20
Style Colonial,Contemporary,Other
Bedrooms 5
Full Baths 5
Half Baths 1
HOA Fees $49
HOA Y/N Y
Abv Grd Liv Area 6,569
Originating Board BRIGHT
Year Built 2000
Annual Tax Amount $16,107
Tax Year 2020
Lot Size 0.990 Acres
Acres 0.99
Lot Dimensions 0.00 x 0.00
Property Description
This idyllic luxury estate is a lesson in extraordinary living! Nestled in the hills of Bucks County in a serene setting enhanced by natural topography that has been handcrafted with stone terraces and professionally landscaped grounds to create exceptional outdoor living space. Chic and sophisticated, the over 6500 square feet of living space is architecturally enhanced at every turn; evident in the dramatic three story entryway, stone terraces, coffered ceilings, striking floor to ceiling dark stone fireplace, custom bar, palladium windows, custom trim and rich hardwood floors. Masterful in design, the grand scale of the foyer is complemented by the sweeping staircase leading to an awe inspiring open floor plan. The captivating great room offers entertainment perfection with an effortless flow through to the formal living and dining rooms, library and superior gourmet kitchen with custom cabinetry and butler pantry. The distinctive master suite features a marble fireplace, sitting and dressing rooms, dual walk-in closets, spa bath with dual vanities and access to the rear grounds. The upper level is equally as impressive featuring a loft and three generously sized en suite bedrooms. Magnificent in purpose and size, the lower level features a media room with custom bar, game room, wood burning stove, massive exercise room with mirrored walls, and guest bedroom with half bath. Significant renovations completely this year! Walk to majestic Peddlers Village or enjoy the rolling hills of Lahaska from one of your many terraces. Exceptionally convenient to New Hope Boro home to riverside dining & theatre, Philadelphia, Princeton and NYC; Valley Stream is the embodiment of Lahaska cultured elegance wrapped in modern luxury.
Location
State PA
County Bucks
Area Buckingham Twp (10106)
Zoning RESIDENTIAL
Rooms
Other Rooms Living Room, Dining Room, Primary Bedroom, Bedroom 2, Bedroom 3, Bedroom 4, Kitchen, Game Room, Library, Breakfast Room, Exercise Room, Great Room, In-Law/auPair/Suite, Laundry, Loft, Utility Room, Media Room, Primary Bathroom
Basement Daylight, Full, Fully Finished, Heated, Windows
Main Level Bedrooms 1
Interior
Interior Features Bar, Built-Ins, Entry Level Bedroom, Family Room Off Kitchen, Floor Plan - Open, Kitchen - Eat-In, Kitchen - Gourmet, Kitchen - Island, Primary Bath(s), Stall Shower, Wet/Dry Bar, Wood Floors, Dining Area, Crown Moldings, Carpet
Heating Heat Pump(s)
Cooling Central A/C
Flooring Hardwood, Marble, Tile/Brick, Carpet
Fireplaces Number 3
Equipment Built-In Range, Cooktop, Dishwasher, Disposal, Oven - Self Cleaning, Stainless Steel Appliances
Fireplace Y
Appliance Built-In Range, Cooktop, Dishwasher, Disposal, Oven - Self Cleaning, Stainless Steel Appliances
Heat Source Natural Gas
Exterior
Parking Features Built In, Inside Access
Garage Spaces 3.0
Water Access N
Accessibility Other
Attached Garage 3
Total Parking Spaces 3
Garage Y
Building
Story 3
Sewer Public Sewer
Water Public
Architectural Style Colonial, Contemporary, Other
Level or Stories 3
Additional Building Above Grade, Below Grade
New Construction N
Schools
School District Central Bucks
Others
Senior Community No
Tax ID 06-041-048
Ownership Fee Simple
SqFt Source Assessor
Special Listing Condition Standard
Read Less

Bought with Marjorie A Wingate • Coldwell Banker Hearthside-Doylestown
GET MORE INFORMATION




