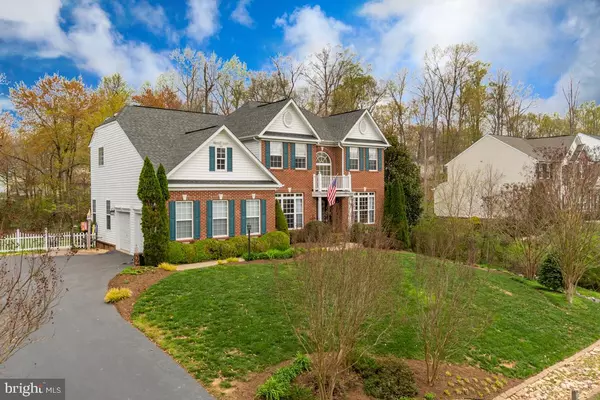For more information regarding the value of a property, please contact us for a free consultation.
11006 PARK RIDGE RD Fredericksburg, VA 22408
Want to know what your home might be worth? Contact us for a FREE valuation!

Our team is ready to help you sell your home for the highest possible price ASAP
Key Details
Sold Price $493,000
Property Type Single Family Home
Sub Type Detached
Listing Status Sold
Purchase Type For Sale
Square Footage 4,324 sqft
Price per Sqft $114
Subdivision Artillery Ridge Ii
MLS Listing ID VASP220616
Sold Date 06/10/20
Style Colonial
Bedrooms 5
Full Baths 4
HOA Y/N N
Abv Grd Liv Area 3,324
Originating Board BRIGHT
Year Built 2006
Annual Tax Amount $3,421
Tax Year 2019
Lot Size 0.620 Acres
Acres 0.62
Property Description
welcome home! This stunning 5 bedroom 4 full bath colonial home is filled with custom upgrades. We also have a first floor bedroom and a full bath & 2 story hall entry way You are walking into lots of light and big windows with dining room to your left and sitting room to your right. Moving into the kitchen you will pass by the laundry room right off the garage and then walk into the gourmet kitchen with its kitchen island ( granite countertops, back splash, ss appliances ) & view into the family room & sliding doors onto the large beautiful deck outside. We have stainless steel appliances & granite counter tops and a beautiful pantry with custom glass doors. The family room has a gas burning marble fireplace for cozy evenings with view over the kitchen & garden. Walking through the glass sliding doors into the yard we have a large wooden deck overlooking lawn & trees in a private setting. small creek can be heard. Your place to relax and have family and friends to entertain and play. On the 2nd level we have a beautiful master bedroom with sitting area for morning coffee and very large master bath with dual vanities, soaking tub & stand alone shower. You can access the oversized master bedroom walk in custom built closet, from bathroom or bedroom. The large windows and cathedral ceilings creates a beautiful setting and views to the garden. The other 3 bedrooms share a full bath with double sink and beautiful finishes. The large finished basement has a full bath, built in shelves & large walk up stairs to the garden. Perfect hang out area for kiddos or getaway "den" for sports games or man "den". The backyard is little over half an acre but feels like a little oasis. 15 min to downtown fredericksburg, I95 and VRE. Mature landscaping finalizes the gorgeous setting of this home. A must see!
Location
State VA
County Spotsylvania
Zoning R1
Rooms
Other Rooms Living Room, Dining Room, Primary Bedroom, Bedroom 2, Bedroom 3, Bedroom 4, Bedroom 5, Kitchen, Foyer, Bathroom 1, Bathroom 2, Primary Bathroom
Basement Full, Partially Finished, Rear Entrance, Shelving, Walkout Stairs, Space For Rooms, Connecting Stairway, Fully Finished, Heated, Improved, Interior Access, Outside Entrance
Main Level Bedrooms 1
Interior
Interior Features Breakfast Area, Built-Ins, Carpet, Ceiling Fan(s), Chair Railings, Combination Dining/Living, Crown Moldings, Dining Area, Entry Level Bedroom, Family Room Off Kitchen, Floor Plan - Traditional, Formal/Separate Dining Room, Kitchen - Gourmet, Kitchen - Island, Primary Bath(s), Pantry, Recessed Lighting, Stall Shower, Tub Shower, Upgraded Countertops, Walk-in Closet(s), Window Treatments, Wood Floors
Hot Water Natural Gas
Heating Forced Air
Cooling Central A/C
Flooring Bamboo, Carpet, Ceramic Tile, Hardwood
Fireplaces Number 1
Fireplaces Type Gas/Propane, Marble, Mantel(s)
Equipment Built-In Microwave, Cooktop, Dishwasher, Disposal, Oven - Double, Refrigerator, Stainless Steel Appliances
Furnishings No
Fireplace Y
Appliance Built-In Microwave, Cooktop, Dishwasher, Disposal, Oven - Double, Refrigerator, Stainless Steel Appliances
Heat Source Natural Gas
Laundry Hookup, Main Floor
Exterior
Exterior Feature Deck(s)
Garage Garage - Side Entry
Garage Spaces 4.0
Fence Rear
Water Access N
View Garden/Lawn, Street, Trees/Woods
Roof Type Shingle
Street Surface Paved
Accessibility None
Porch Deck(s)
Attached Garage 2
Total Parking Spaces 4
Garage Y
Building
Lot Description Backs to Trees, Rear Yard, Front Yard, Landscaping, Level, Partly Wooded, Premium, Private
Story 2
Sewer Public Sewer
Water Public
Architectural Style Colonial
Level or Stories 2
Additional Building Above Grade, Below Grade
Structure Type 2 Story Ceilings,9'+ Ceilings,Vaulted Ceilings,Cathedral Ceilings
New Construction N
Schools
Elementary Schools Spotswood
Middle Schools Battlefield
High Schools Massaponax
School District Spotsylvania County Public Schools
Others
Senior Community No
Tax ID 24F5-15-
Ownership Fee Simple
SqFt Source Estimated
Security Features Security System
Acceptable Financing Cash, Contract, Conventional, FHA, VA
Horse Property N
Listing Terms Cash, Contract, Conventional, FHA, VA
Financing Cash,Contract,Conventional,FHA,VA
Special Listing Condition Standard
Read Less

Bought with James Z Bauslaugh • INK Homes and Lifestyle, LLC.
GET MORE INFORMATION




