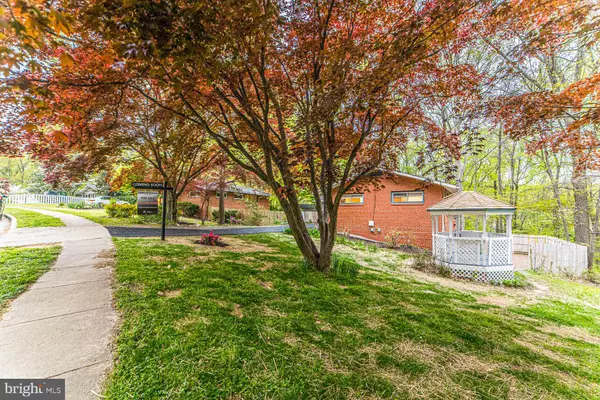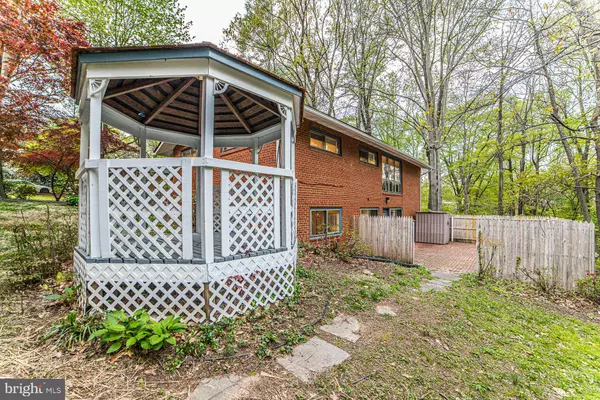For more information regarding the value of a property, please contact us for a free consultation.
10108 SPRING LAKE TER Fairfax, VA 22030
Want to know what your home might be worth? Contact us for a FREE valuation!

Our team is ready to help you sell your home for the highest possible price ASAP
Key Details
Sold Price $615,000
Property Type Single Family Home
Sub Type Detached
Listing Status Sold
Purchase Type For Sale
Square Footage 2,522 sqft
Price per Sqft $243
Subdivision Country Club Hills
MLS Listing ID VAFC119700
Sold Date 06/04/20
Style Ranch/Rambler
Bedrooms 4
Full Baths 2
HOA Y/N N
Abv Grd Liv Area 1,522
Originating Board BRIGHT
Year Built 1950
Annual Tax Amount $5,265
Tax Year 2019
Lot Size 0.397 Acres
Acres 0.4
Property Description
Beautifully renovated home with spectacular views on large .4 acre lot in sought after Country Club Hills! New granite counter tops along with stainless steel appliances make this home sparkle right off the bat. The living and dining rooms have hardwood floors and breathtaking views of the woods and creek flowing behind the home. The main level bedrooms have hardwood floors and overhead lighting. There is a sitting room off the kitchen that opens to a deck over looking the backyard. The downstairs affords you the option for a master suite, in-law suite, guest suite, or just more entertaining space. This basement has a brand new full bathroom, kitchenette, and a large bedroom with a ceiling fan and walk-in closet. A basement level walkout leads to the brick patio and your gazebo! If the great outdoors is what you are looking for, this home will give you an awesome area to play around or relax and enjoy mother nature. The home is approximately 5 minutes from Vienna Metro, Downtown Fairfax, Chick-Fil-A, Fairfax City amenities & activities, commuter bus and coming soon redesigned Fairfax Circle shopping & 10 minutes to Mosaic District.New Water Heater 2020, new roof 2019.Short Promo Walkthrough
Location
State VA
County Fairfax City
Zoning RM
Rooms
Basement English, Daylight, Partial, Fully Finished, Outside Entrance, Side Entrance, Walkout Level, Windows
Main Level Bedrooms 3
Interior
Interior Features 2nd Kitchen, Combination Dining/Living, Dining Area, Entry Level Bedroom, Kitchen - Galley, Recessed Lighting, Tub Shower, Upgraded Countertops, Walk-in Closet(s), Wood Floors
Heating Other
Cooling Central A/C
Fireplaces Number 2
Equipment Dishwasher, Disposal, Dryer - Front Loading, Exhaust Fan, Extra Refrigerator/Freezer, Icemaker, Oven/Range - Electric, Stainless Steel Appliances, Washer - Front Loading
Fireplace Y
Appliance Dishwasher, Disposal, Dryer - Front Loading, Exhaust Fan, Extra Refrigerator/Freezer, Icemaker, Oven/Range - Electric, Stainless Steel Appliances, Washer - Front Loading
Heat Source Electric, Natural Gas
Exterior
Garage Spaces 5.0
Water Access N
Roof Type Architectural Shingle
Accessibility None
Total Parking Spaces 5
Garage N
Building
Story 2
Sewer Public Sewer
Water Public
Architectural Style Ranch/Rambler
Level or Stories 2
Additional Building Above Grade, Below Grade
New Construction N
Schools
School District Fairfax County Public Schools
Others
Senior Community No
Tax ID 57 2 10 305
Ownership Fee Simple
SqFt Source Estimated
Special Listing Condition Standard
Read Less

Bought with Jaya Amratlal Tawney • Pearson Smith Realty, LLC
GET MORE INFORMATION




