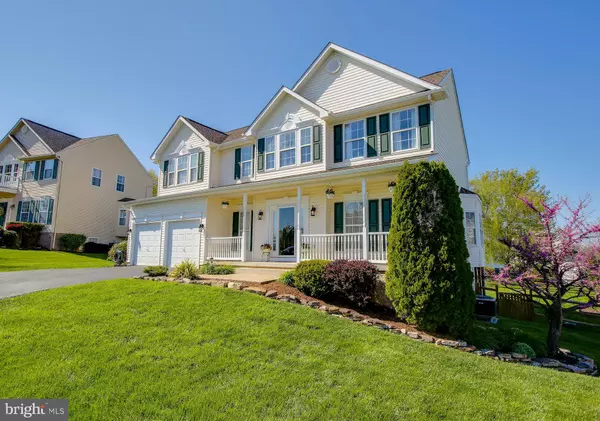For more information regarding the value of a property, please contact us for a free consultation.
41 CYPRESS POINT COURT Charles Town, WV 25414
Want to know what your home might be worth? Contact us for a FREE valuation!

Our team is ready to help you sell your home for the highest possible price ASAP
Key Details
Sold Price $370,000
Property Type Single Family Home
Sub Type Detached
Listing Status Sold
Purchase Type For Sale
Square Footage 2,860 sqft
Price per Sqft $129
Subdivision Locust Hill
MLS Listing ID WVJF138580
Sold Date 05/27/20
Style Colonial
Bedrooms 4
Full Baths 2
Half Baths 1
HOA Fees $41/mo
HOA Y/N Y
Abv Grd Liv Area 2,860
Originating Board BRIGHT
Year Built 1999
Annual Tax Amount $2,043
Tax Year 2019
Property Description
Upgrades on upgrades at this one-owner, well situated Locust Hill home! 41 Cypress Point Ct backs up to the 8th hole on Locust Hill's Golf Course, has a covered front porch, 4 bedrooms, 2.5 backs, a wonderful addition of open concept family room, a fantastic 4 year old kitchen remodel, two decks and attached shed/shop beneath! Specifically, we're talking first floor open concept with remodeled custom entertaining kitchen, complete with beautiful granite counter tops, stainless steel appliances with 3 ovens and updated Baytown Oak hardwood floors. The adjoining family room boasts cathedral ceiling and upgraded Regency remote stone/gas fireplace with 2 blowers and owner-owned, in-ground propane tank. Family room walks out to both decks (one on either side), the left is a 18x20 open style deck, and the one on the right is a roofed, screen-in deck with ceiling fan and view of golf course. A sizable office can be found off the kitchen. All bedrooms are on upper floor -- master bedroom features HUGE walk-in closet, and master bath with Jacuzzi tub. HVAC system and Water Heater all replaced 2014, and a brand new, upgraded architectural shingle roof in 2019. The house was totally wrapped in Tyvek before siding was put on, so it is well insulated. 1,080 unfinished square feet in the basement ready for your finishes!
Location
State WV
County Jefferson
Zoning 101
Rooms
Other Rooms Living Room, Dining Room, Primary Bedroom, Bedroom 2, Bedroom 3, Kitchen, Family Room, Laundry, Office, Primary Bathroom, Full Bath, Half Bath
Basement Full, Unfinished, Rough Bath Plumb, Walkout Level
Interior
Interior Features Attic, Carpet, Ceiling Fan(s), Chair Railings, Combination Kitchen/Living, Crown Moldings, Family Room Off Kitchen, Floor Plan - Open, Formal/Separate Dining Room, Kitchen - Gourmet, Primary Bath(s), Recessed Lighting, Store/Office, Upgraded Countertops, Walk-in Closet(s), Water Treat System, Window Treatments, Wood Floors
Heating Heat Pump(s)
Cooling Central A/C
Flooring Hardwood, Carpet, Tile/Brick, Vinyl
Fireplaces Number 1
Fireplaces Type Gas/Propane
Equipment Built-In Microwave, Dishwasher, Disposal, Dryer, Washer, Oven/Range - Electric, Oven - Wall, Refrigerator, Stainless Steel Appliances, Water Heater
Fireplace Y
Appliance Built-In Microwave, Dishwasher, Disposal, Dryer, Washer, Oven/Range - Electric, Oven - Wall, Refrigerator, Stainless Steel Appliances, Water Heater
Heat Source Electric
Laundry Main Floor
Exterior
Exterior Feature Deck(s), Screened, Porch(es), Patio(s)
Parking Features Garage - Front Entry
Garage Spaces 6.0
Fence Rear
Water Access N
View Golf Course
Roof Type Architectural Shingle
Accessibility None
Porch Deck(s), Screened, Porch(es), Patio(s)
Attached Garage 2
Total Parking Spaces 6
Garage Y
Building
Story 3+
Sewer Public Sewer
Water Public
Architectural Style Colonial
Level or Stories 3+
Additional Building Above Grade, Below Grade
Structure Type Cathedral Ceilings,High,9'+ Ceilings
New Construction N
Schools
School District Jefferson County Schools
Others
HOA Fee Include Road Maintenance,Snow Removal
Senior Community No
Tax ID 0213A010600000000
Ownership Fee Simple
SqFt Source Assessor
Security Features Security System
Acceptable Financing Cash, Conventional, FHA, VA, USDA
Listing Terms Cash, Conventional, FHA, VA, USDA
Financing Cash,Conventional,FHA,VA,USDA
Special Listing Condition Standard
Read Less

Bought with Heather Sprenger • Dandridge Realty Group, LLC
GET MORE INFORMATION




