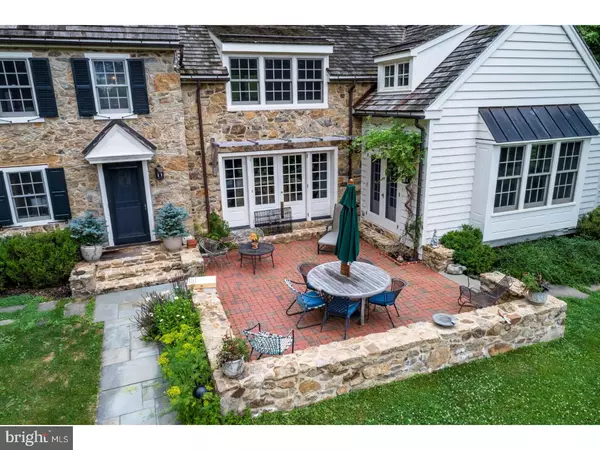For more information regarding the value of a property, please contact us for a free consultation.
63 WALNUT BANK RD Glenmoore, PA 19343
Want to know what your home might be worth? Contact us for a FREE valuation!

Our team is ready to help you sell your home for the highest possible price ASAP
Key Details
Sold Price $950,000
Property Type Single Family Home
Sub Type Detached
Listing Status Sold
Purchase Type For Sale
Square Footage 5,200 sqft
Price per Sqft $182
Subdivision None Available
MLS Listing ID 1005560051
Sold Date 05/18/18
Style Colonial,Farmhouse/National Folk
Bedrooms 5
Full Baths 3
Half Baths 1
HOA Y/N N
Abv Grd Liv Area 5,200
Originating Board TREND
Year Built 1766
Annual Tax Amount $6,891
Tax Year 2018
Lot Size 5.200 Acres
Acres 25.0
Lot Dimensions 0X0
Property Description
Farmsteads like this rarely become available-Spacious Charming Chester County Farmhouse With Period Details and Exceptional Quality Additions on 24.9 Bucolic Acres including Pond and Bank Barn. Fall In Love with this very special quality home dating back to 1765 when the original log house was constructed by Robert Wallace for reportedly whom the township was named. A massive walnut tree that stood in front of the house was documented by Dr Edward Wildman in his 1952 book " Penn's Woods" that the girth was 11.5 ft. More recently damaged by storms, the current owners had the tree milled and is currently the ceiling of the newer addition. The new addition was designed by well known architect Peter Zimmerman and featured in the Fall/Winter 2017 Early Homes Magazine. The new but timeless kitchen opens onto a terrace and all of the details have been well considered. Wide plank hardwood floors, two level island with seating, upgraded stainless appliances, wood beams, custom furniture quality cabinetry, glass accent doors, accent lighting and butlers pantry adjoin the dining/sunroom addition with decorative vaulted ceiling and nearby vaulted great room with decorative windows, wood beams, and gleaming hardwood floors. This home enjoys several fireside living areas and a first floor library/bedroom with full bath. The upper levels offer private bedrooms and bathrooms not frequently found in homes of this age. This property offers your own private oasis within the highly acclaimed Downingtown School District- a rare find. This is a must see property to fully appreciate. If walls could talk! Includes 5.2 Acre Separately Deeded Parcel.
Location
State PA
County Chester
Area Wallace Twp (10331)
Zoning FR
Rooms
Other Rooms Living Room, Dining Room, Primary Bedroom, Bedroom 2, Bedroom 3, Kitchen, Family Room, Bedroom 1, Laundry, Other
Basement Partial
Interior
Interior Features Primary Bath(s), Kitchen - Island, Ceiling Fan(s), Kitchen - Eat-In
Hot Water Natural Gas
Heating Propane, Hot Water
Cooling Central A/C
Flooring Wood, Tile/Brick
Fireplaces Number 1
Fireplace Y
Heat Source Bottled Gas/Propane
Laundry Upper Floor
Exterior
Exterior Feature Patio(s)
Utilities Available Cable TV
Roof Type Pitched,Wood
Accessibility None
Porch Patio(s)
Garage N
Building
Story 2.5
Sewer On Site Septic
Water Well
Architectural Style Colonial, Farmhouse/National Folk
Level or Stories 2.5
Additional Building Above Grade
Structure Type 9'+ Ceilings
New Construction N
Schools
School District Downingtown Area
Others
Senior Community No
Tax ID 31-04 -0014
Ownership Fee Simple
Read Less

Bought with Lori Molieri • Coldwell Banker Realty
GET MORE INFORMATION




