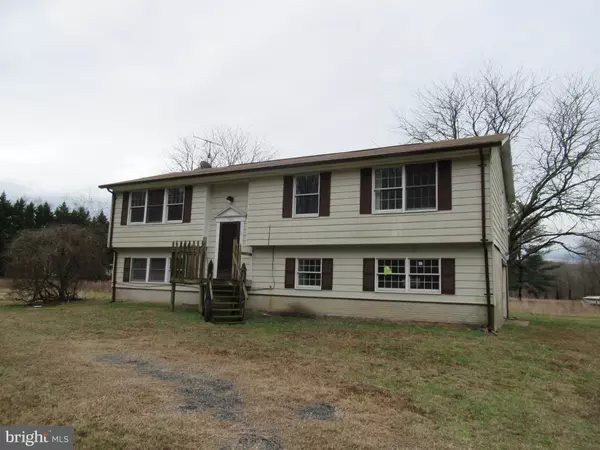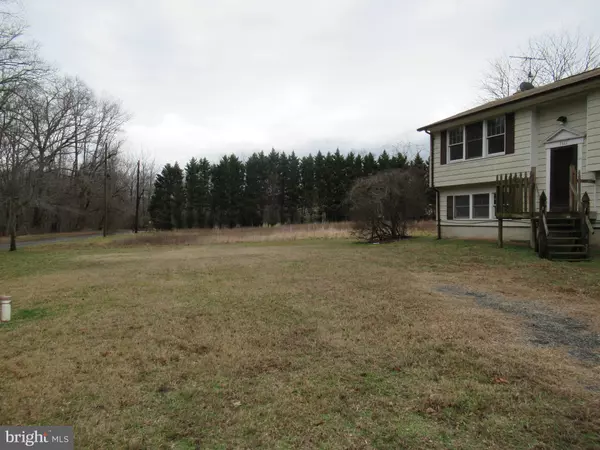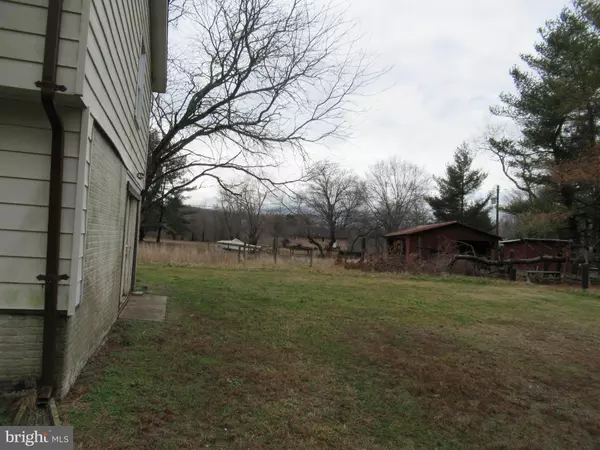For more information regarding the value of a property, please contact us for a free consultation.
7522 CROOM STATION RD Upper Marlboro, MD 20772
Want to know what your home might be worth? Contact us for a FREE valuation!

Our team is ready to help you sell your home for the highest possible price ASAP
Key Details
Sold Price $195,000
Property Type Single Family Home
Sub Type Detached
Listing Status Sold
Purchase Type For Sale
Square Footage 1,719 sqft
Price per Sqft $113
Subdivision None Available
MLS Listing ID MDPG559794
Sold Date 05/15/20
Style Split Foyer
Bedrooms 3
Full Baths 2
HOA Y/N N
Abv Grd Liv Area 1,077
Originating Board BRIGHT
Year Built 1982
Annual Tax Amount $3,774
Tax Year 2020
Lot Size 2.210 Acres
Acres 2.21
Property Description
3-18-20 FULLY AVAILABLE AGAIN *** BUYER CANCELLED as of 8:00 AM **** BRING YOUR HIGHEST & BEST *******FORECLOSURE *** *** Great Potential to renovate and upgrade . *** 2.21/ cleared acres with a Barn and some fencing in rear of lot. Needs a complete renovation and upgrading of all systems....... WELL & SEPTIC AS-IS**Just 8-9 miles from Beltway off Pennsylvania Ave. *** Seller will review offers only after property is listed in MLS for TEN full days........... Then, if multiple offers they will request H&B. *******All offers must be submitted by the buyer s agent using the online offer management system. Access the system via the link below. A technology fee will apply to the buyer s agent upon consummation of a sale.. Offer link to property: http://www.spsreo.com/?c=BR2S *** Employees or directors of JPMorgan Chase & Co. and its direct and indirect subsidiaries are strictly prohibited from directly or indirectly purchasing any property owned or serviced by or on behalf of JPMorgan Chase & Co. or its direct and indirect subsidiaries *****
Location
State MD
County Prince Georges
Zoning RA
Direction South
Rooms
Basement Daylight, Partial, Full, Heated, Outside Entrance, Partially Finished, Rear Entrance, Side Entrance, Walkout Level
Main Level Bedrooms 3
Interior
Interior Features Breakfast Area, Combination Kitchen/Dining, Floor Plan - Open, Primary Bath(s)
Hot Water Electric
Heating Baseboard - Electric
Cooling Central A/C
Flooring Carpet, Concrete, Vinyl
Fireplaces Number 1
Equipment Dishwasher, Refrigerator, Oven/Range - Electric, Stove
Fireplace Y
Appliance Dishwasher, Refrigerator, Oven/Range - Electric, Stove
Heat Source Electric
Laundry Hookup
Exterior
Exterior Feature Deck(s)
Utilities Available Electric Available
Water Access N
View Pasture, Trees/Woods
Roof Type Asphalt,Shingle
Street Surface Gravel
Accessibility None
Porch Deck(s)
Garage N
Building
Story 2
Foundation Slab
Sewer Community Septic Tank, Private Septic Tank
Water Well
Architectural Style Split Foyer
Level or Stories 2
Additional Building Above Grade, Below Grade
Structure Type Dry Wall
New Construction N
Schools
School District Prince George'S County Public Schools
Others
Pets Allowed Y
Senior Community No
Tax ID 17030249144
Ownership Fee Simple
SqFt Source Assessor
Acceptable Financing Cash, FHA 203(k)
Horse Property Y
Horse Feature Stable(s)
Listing Terms Cash, FHA 203(k)
Financing Cash,FHA 203(k)
Special Listing Condition REO (Real Estate Owned)
Pets Allowed No Pet Restrictions
Read Less

Bought with Baka Kasule • Atlas Realty, Inc.
GET MORE INFORMATION




