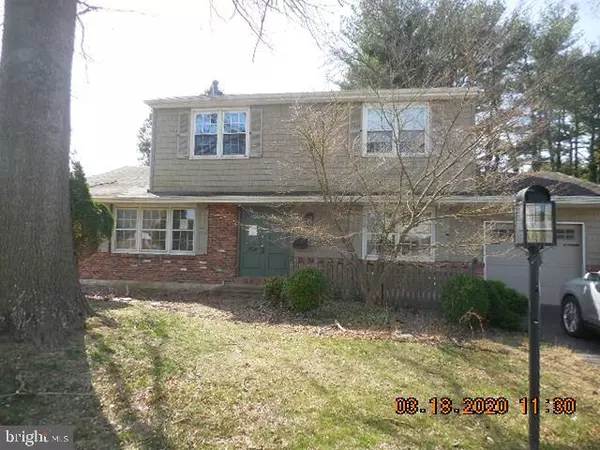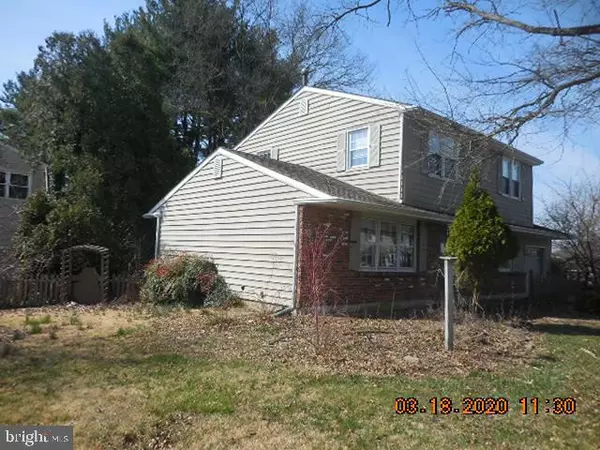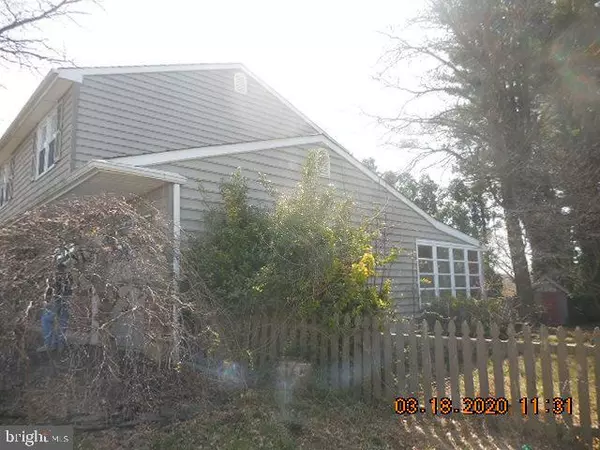For more information regarding the value of a property, please contact us for a free consultation.
2826 E OAKLAND DR Wilmington, DE 19808
Want to know what your home might be worth? Contact us for a FREE valuation!

Our team is ready to help you sell your home for the highest possible price ASAP
Key Details
Sold Price $209,000
Property Type Single Family Home
Sub Type Detached
Listing Status Sold
Purchase Type For Sale
Square Footage 1,775 sqft
Price per Sqft $117
Subdivision Brandywine Springs
MLS Listing ID DENC498214
Sold Date 04/27/20
Style Colonial
Bedrooms 4
Full Baths 2
Half Baths 1
HOA Y/N N
Abv Grd Liv Area 1,775
Originating Board BRIGHT
Year Built 1968
Annual Tax Amount $2,167
Tax Year 2019
Lot Size 10,019 Sqft
Acres 0.23
Lot Dimensions 146.30 x 114.70
Property Description
This 4 bedroom, 2.5 bath 2 story colonial on a corner lot, is truly a diamond in the rough. Located near Brandywine Springs Park & convenient to major roadways. Home features first floor living & dining rm with h/w floors, e/i kitchen, powder room & family room with sliders to enclosed porch. (Porch was enclosed with no permits and will be sold strictly that way). Off porch is a deck and rear yard. Upstairs you will find 4 bedrooms and 2 full baths. Attached 1 car garage with inside access & unfinished basement. This property has tons of potential and is available for quick settlement.
Location
State DE
County New Castle
Area Elsmere/Newport/Pike Creek (30903)
Zoning NC6.5
Rooms
Other Rooms Living Room, Dining Room, Primary Bedroom, Bedroom 2, Bedroom 3, Bedroom 4, Kitchen, Family Room, Basement, Sun/Florida Room, Primary Bathroom, Half Bath
Basement Partial, Interior Access
Interior
Interior Features Floor Plan - Traditional, Wood Floors, Window Treatments, Tub Shower, Walk-in Closet(s), Stall Shower, Formal/Separate Dining Room, Carpet, Ceiling Fan(s)
Hot Water Natural Gas
Cooling Central A/C
Flooring Hardwood, Vinyl, Carpet
Equipment Dishwasher, Cooktop
Fireplace N
Appliance Dishwasher, Cooktop
Heat Source Natural Gas
Exterior
Exterior Feature Deck(s)
Parking Features Garage - Front Entry, Inside Access
Garage Spaces 1.0
Fence Wood
Water Access N
View Street
Roof Type Asphalt
Accessibility None
Porch Deck(s)
Attached Garage 1
Total Parking Spaces 1
Garage Y
Building
Story 2
Foundation Crawl Space
Sewer Public Sewer
Water Public
Architectural Style Colonial
Level or Stories 2
Additional Building Above Grade, Below Grade
New Construction N
Schools
School District Red Clay Consolidated
Others
Senior Community No
Tax ID 08-033.10-039
Ownership Fee Simple
SqFt Source Estimated
Acceptable Financing FHA 203(k), Cash
Horse Property N
Listing Terms FHA 203(k), Cash
Financing FHA 203(k),Cash
Special Listing Condition REO (Real Estate Owned)
Read Less

Bought with Patrick A Pennington • RE/MAX Associates-Wilmington
GET MORE INFORMATION




