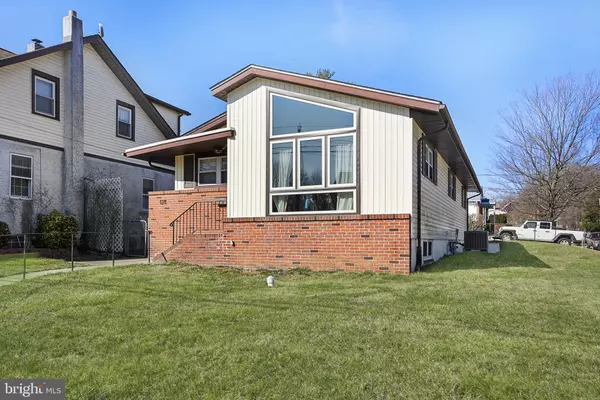For more information regarding the value of a property, please contact us for a free consultation.
1211 RIVER RD Wilmington, DE 19809
Want to know what your home might be worth? Contact us for a FREE valuation!

Our team is ready to help you sell your home for the highest possible price ASAP
Key Details
Sold Price $230,000
Property Type Single Family Home
Sub Type Detached
Listing Status Sold
Purchase Type For Sale
Square Footage 2,327 sqft
Price per Sqft $98
Subdivision Bellefonte
MLS Listing ID DENC495494
Sold Date 04/09/20
Style Ranch/Rambler
Bedrooms 3
Full Baths 1
Half Baths 1
HOA Y/N N
Abv Grd Liv Area 1,775
Originating Board BRIGHT
Year Built 1950
Annual Tax Amount $2,186
Tax Year 2019
Lot Size 5,227 Sqft
Acres 0.12
Property Description
Charm, Warmth, Traditional elegance. This great rancher is located in a perfect location of Bellefonte on a corner lot close to downtown Wilmington, Philadelphia and major roadways. The bright living room has a beautiful new and gorgeous full floor to ceiling picture window. The kitchen is updated with cherry cabinets, stainless appliances and a pantry with pull out drawers. And also the kitchen has open pass-thru to formal dining room. Three generous size bedrooms. One is perfect for an office, sitting room as there is a walk-out sliders to a nice size deck in the back yard. The main level has hardwood floors throughout. The lower level is partially finished with a large bar, carpet and high ceilings. There is a powder room in the lower level and another section that has the laundry and lots and lots of room for storage, workshop or an additional room and has an outside entrance to driveway. New A/C in 2018 and roof in 2016. Living Room picture window replaced in 2019. This is a wonderful home in a wonderful neighborhood. What a great place for buying your first home or upgrading to starting the next chapter in your future. Settlement is based on Sellers finding the home of their choice.
Location
State DE
County New Castle
Area Brandywine (30901)
Zoning 17R1
Rooms
Other Rooms Living Room, Dining Room, Primary Bedroom, Bedroom 2, Bedroom 3, Kitchen, Family Room, Laundry
Basement Partially Finished
Main Level Bedrooms 3
Interior
Hot Water Electric
Heating Forced Air
Cooling Central A/C
Heat Source Natural Gas
Exterior
Exterior Feature Patio(s)
Water Access N
Accessibility None
Porch Patio(s)
Garage N
Building
Story 2
Sewer Public Sewer
Water Public
Architectural Style Ranch/Rambler
Level or Stories 2
Additional Building Above Grade, Below Grade
New Construction N
Schools
School District Brandywine
Others
Senior Community No
Tax ID 1700300038
Ownership Fee Simple
SqFt Source Estimated
Acceptable Financing Cash, Conventional, FHA, VA
Listing Terms Cash, Conventional, FHA, VA
Financing Cash,Conventional,FHA,VA
Special Listing Condition Standard
Read Less

Bought with Neil Douen • EXP Realty, LLC
GET MORE INFORMATION




