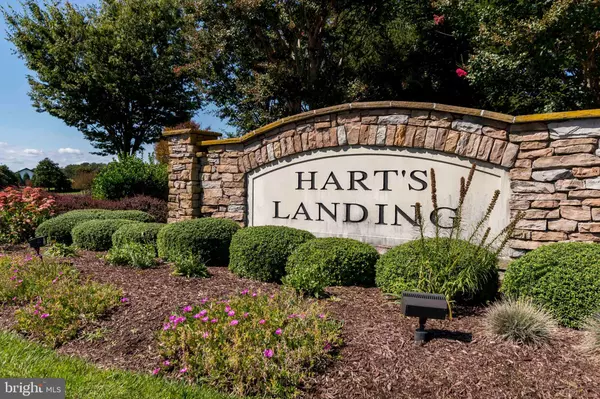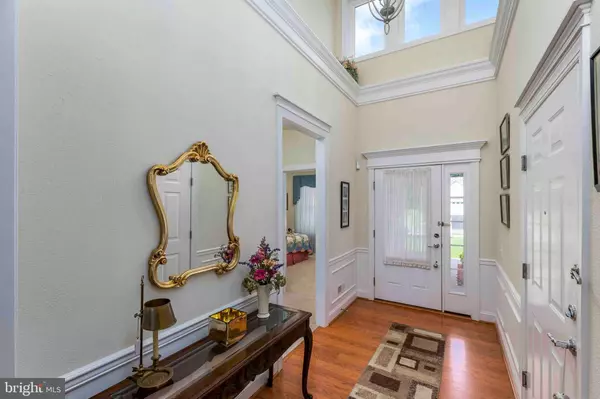For more information regarding the value of a property, please contact us for a free consultation.
20621 ANNONDELL DR Lewes, DE 19958
Want to know what your home might be worth? Contact us for a FREE valuation!

Our team is ready to help you sell your home for the highest possible price ASAP
Key Details
Sold Price $369,000
Property Type Single Family Home
Sub Type Detached
Listing Status Sold
Purchase Type For Sale
Square Footage 2,096 sqft
Price per Sqft $176
Subdivision Harts Landing
MLS Listing ID DESU154410
Sold Date 03/27/20
Style Ranch/Rambler
Bedrooms 3
Full Baths 2
HOA Fees $179/qua
HOA Y/N Y
Abv Grd Liv Area 2,096
Originating Board BRIGHT
Year Built 2008
Lot Size 0.310 Acres
Acres 0.31
Lot Dimensions 84.00 x 161.00
Property Description
New lower price and Sellers are offering Settlement Assistance to Buyers with an acceptable contract offer. Fabulous ranch home with every upgrade imaginable in Hart's Landing close to the beach and with outstanding community amenities. The popular Vernon Hill model features 3 bedrooms, two baths, great room with fireplace leading to a 4-seasons/sun room and private office/den. The gourmet kitchen is fully upgraded with granite countertops and high-end stainless steel appliances. The owners have pride in adding special touches which you'll love -- extensive accent lighting both inside and outside the home, crown molding, etc. The outside is as nice as the inside and features well-defined tastefullandscaping, a large paver patio that includes a retractable awning for outdoor entertaining, and a fully fenced backyard perfect for kids and pets. The attic is floored for easy storage and readily accessible via pull-down ladder. You'll need to hurry -- since this is the lowest priced home in Harts Landing, this home won't be on the market for long.
Location
State DE
County Sussex
Area Lewes Rehoboth Hundred (31009)
Zoning MEDIUM RESIDENTIAL
Rooms
Other Rooms Bedroom 2, Kitchen, Sun/Florida Room, Great Room, Laundry, Office, Bathroom 2, Primary Bathroom, Additional Bedroom
Main Level Bedrooms 3
Interior
Interior Features Breakfast Area, Carpet, Ceiling Fan(s), Combination Kitchen/Dining, Crown Moldings, Entry Level Bedroom, Family Room Off Kitchen, Floor Plan - Open, Kitchen - Eat-In, Formal/Separate Dining Room, Kitchen - Gourmet, Primary Bath(s), Recessed Lighting, Soaking Tub, Sprinkler System, Stall Shower, Tub Shower, Upgraded Countertops, Walk-in Closet(s), Window Treatments, Wood Floors, Attic
Hot Water Electric
Heating Forced Air, Heat Pump - Electric BackUp, Programmable Thermostat
Cooling Central A/C
Flooring Hardwood, Carpet
Fireplaces Number 1
Fireplaces Type Gas/Propane
Equipment Dishwasher, Disposal, Dryer - Electric, Exhaust Fan, Icemaker, Microwave, Oven - Self Cleaning, Refrigerator, Washer, Water Heater
Furnishings No
Fireplace Y
Window Features Screens,Double Hung
Appliance Dishwasher, Disposal, Dryer - Electric, Exhaust Fan, Icemaker, Microwave, Oven - Self Cleaning, Refrigerator, Washer, Water Heater
Heat Source Electric, Propane - Owned
Laundry Main Floor, Washer In Unit, Dryer In Unit
Exterior
Exterior Feature Patio(s)
Parking Features Garage - Front Entry, Garage Door Opener
Garage Spaces 2.0
Fence Partially, Split Rail, Vinyl
Utilities Available Cable TV, Propane
Amenities Available Jog/Walk Path, Pier/Dock, Pool - Outdoor, Tennis Courts, Water/Lake Privileges
Water Access N
View Garden/Lawn
Roof Type Architectural Shingle
Street Surface Black Top
Accessibility None
Porch Patio(s)
Attached Garage 2
Total Parking Spaces 2
Garage Y
Building
Story 1
Foundation Slab
Sewer Public Septic
Water Public
Architectural Style Ranch/Rambler
Level or Stories 1
Additional Building Above Grade, Below Grade
Structure Type 9'+ Ceilings,Tray Ceilings
New Construction N
Schools
Elementary Schools Love Creek
Middle Schools Beacon
High Schools Cape Henlopen
School District Cape Henlopen
Others
HOA Fee Include Common Area Maintenance,Lawn Care Front,Lawn Care Rear,Lawn Care Side,Lawn Maintenance,Pier/Dock Maintenance,Pool(s),Snow Removal,Trash
Senior Community No
Tax ID 334-18.00-693.00
Ownership Fee Simple
SqFt Source Estimated
Acceptable Financing Cash, Conventional
Listing Terms Cash, Conventional
Financing Cash,Conventional
Special Listing Condition Standard
Read Less

Bought with BRYCE LINGO • Jack Lingo - Rehoboth
GET MORE INFORMATION




