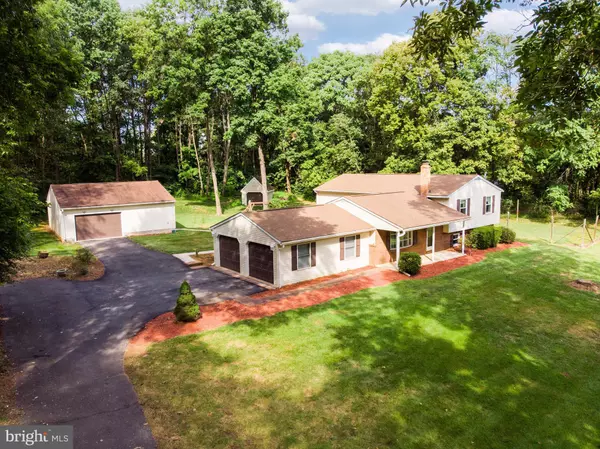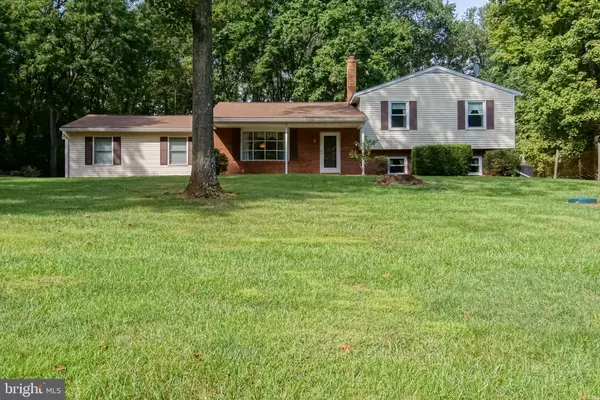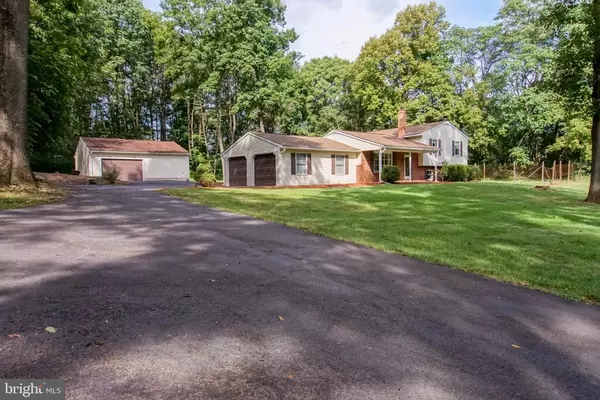For more information regarding the value of a property, please contact us for a free consultation.
410 GRADE ROAD Falling Waters, WV 25419
Want to know what your home might be worth? Contact us for a FREE valuation!

Our team is ready to help you sell your home for the highest possible price ASAP
Key Details
Sold Price $290,000
Property Type Single Family Home
Sub Type Detached
Listing Status Sold
Purchase Type For Sale
Square Footage 2,712 sqft
Price per Sqft $106
Subdivision Chesley Estates
MLS Listing ID WVBE174138
Sold Date 03/12/20
Style Other
Bedrooms 4
Full Baths 3
HOA Y/N Y
Abv Grd Liv Area 2,184
Originating Board BRIGHT
Year Built 1987
Annual Tax Amount $1,525
Tax Year 2019
Lot Size 2.320 Acres
Acres 2.32
Property Description
THIS HOME HAS JUST BEEN UPDATED WITH FRESH PAINT AND BRAND NEW CARPET!!! A beautiful country location among mature trees featuring 4 bedrooms, 3 full baths, 2 car attached garage and 2 car detached garage/workshop. The Master bedroom suite is huge with it's own full bath and large walk in closet with generous shelving. The lower level family room includes an attractive brick fireplace with efficient Harman pellet stove heating. There is also an oversized room that it is ideal for whatever your needs might be such as a man cave, exercise or workout location, sewing or crafts room or just space, = You Decide! Commuter Friendly, 5 minutes to the Interstate highway. Relax at the end of the day on the quiet backyard brick patio or enjoy your morning coffee fix. The yard to the West end of the house was previously utilized for a garden and the fencing has been left in place. Shed in back is also equipped with electric.
Location
State WV
County Berkeley
Zoning 101
Rooms
Other Rooms Living Room, Dining Room, Primary Bedroom, Bedroom 2, Bedroom 3, Kitchen, Family Room, Basement, Bedroom 1, Bathroom 1, Bathroom 3, Primary Bathroom
Basement Partial, Connecting Stairway, Outside Entrance, Windows, Heated, Rear Entrance
Interior
Interior Features Carpet, Primary Bath(s), Walk-in Closet(s), Floor Plan - Traditional
Hot Water Electric
Heating Heat Pump(s)
Cooling Central A/C
Flooring Laminated, Carpet, Vinyl
Fireplaces Number 1
Fireplaces Type Brick
Equipment Exhaust Fan, Refrigerator, Stove, Water Heater
Fireplace Y
Appliance Exhaust Fan, Refrigerator, Stove, Water Heater
Heat Source Electric
Exterior
Exterior Feature Brick, Patio(s)
Parking Features Garage - Side Entry, Garage - Front Entry
Garage Spaces 4.0
Water Access N
Roof Type Asphalt
Street Surface Paved
Accessibility 2+ Access Exits
Porch Brick, Patio(s)
Attached Garage 2
Total Parking Spaces 4
Garage Y
Building
Lot Description Backs to Trees, Front Yard, Landscaping, Open, Partly Wooded, Rear Yard
Story 3+
Foundation Crawl Space
Sewer On Site Septic
Water Well
Architectural Style Other
Level or Stories 3+
Additional Building Above Grade, Below Grade
Structure Type Dry Wall
New Construction N
Schools
School District Berkeley County Schools
Others
Senior Community No
Tax ID 025000200050000
Ownership Fee Simple
SqFt Source Assessor
Security Features 24 hour security,Exterior Cameras,Monitored,Security System
Acceptable Financing Cash, Conventional, FHA, USDA, VA
Listing Terms Cash, Conventional, FHA, USDA, VA
Financing Cash,Conventional,FHA,USDA,VA
Special Listing Condition Standard
Read Less

Bought with Nicholas J Palkovic • Touchstone Realty, LLC
GET MORE INFORMATION




