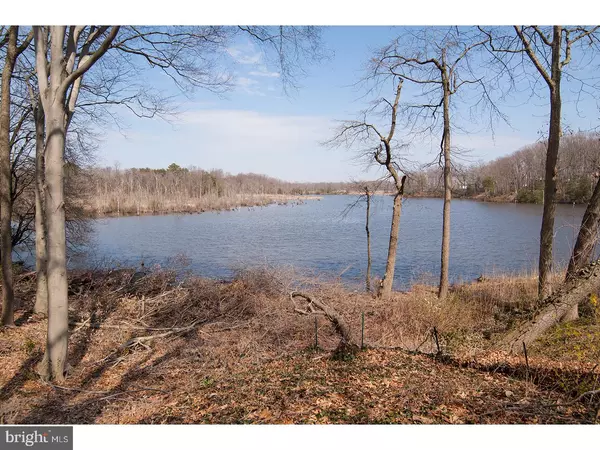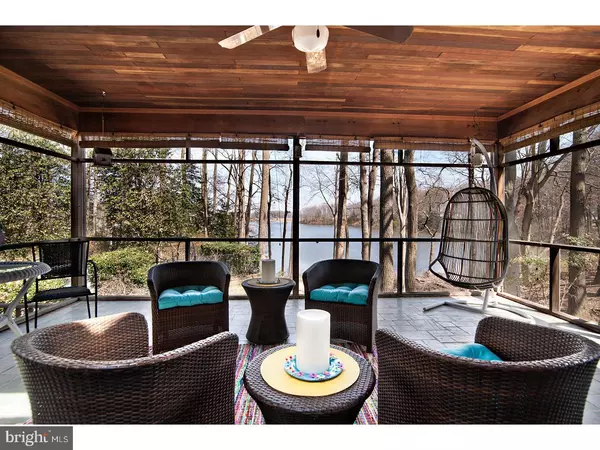For more information regarding the value of a property, please contact us for a free consultation.
5 STUART DR Dover, DE 19901
Want to know what your home might be worth? Contact us for a FREE valuation!

Our team is ready to help you sell your home for the highest possible price ASAP
Key Details
Sold Price $445,000
Property Type Single Family Home
Sub Type Detached
Listing Status Sold
Purchase Type For Sale
Square Footage 3,710 sqft
Price per Sqft $119
Subdivision Pennwood
MLS Listing ID 1000316502
Sold Date 05/18/18
Style Traditional
Bedrooms 5
Full Baths 3
Half Baths 1
HOA Fees $8/ann
HOA Y/N Y
Abv Grd Liv Area 3,710
Originating Board TREND
Year Built 1978
Annual Tax Amount $3,277
Tax Year 2017
Lot Size 1.000 Acres
Acres 1.0
Lot Dimensions 1
Property Description
R-10391 A rare opportunity to own a custom brick waterfront home in Pennwood that offers 3700 sq ft +/- of living space. This classic home which appears to be a ranch boasts spectacular water views from the kitchen, FR, living rm, owner's bedroom, rear screened porch and decks taking full advantage of the many wonders of nature including superb sunrises and wildlife including eagles. A covered brick front porch welcomes you to 5 Stuart Dr. The foyer with 8x5 coat room opens to the newly carpeted living room with formal fireplace and large window to enjoy the ever changing scenery. Formal dining room with bow window and wood floors is perfect for dinner parties. A serving area with wet bar (7x10) adjoins the expansive kitchen with an abundance of cabinets, wood floors, solid surface counters, stainless appliances including double oven and 5 burner gas cooktop plus pleasant breakfast area with sliding doors opening onto deck overlooking the inground pool. The carpeted FR with brick fireplace & built-ins has a wall of sliding doors opening to a screened porch 21x14 for super outside living space to relax and enjoy the serenity and beauty of this setting. First floor mudrm/laundry has door to outside for your convenience. Hallway leads to the bedroom wing where you find the owner's suite with redone bath, walk-in closet and sitting area overlooking yard and water. 2 additional bedrooms, 1 being used as an office and updated full bath complete main level. There's more...upstairs there are 2 more bedrooms plus updated full bath. Storage is not an issue with oversized floored walk-in attic. Unfinished basement with both entry to 2 car garage and home. Enjoy canoeing, kayaking or just time at your pool while living here.
Location
State DE
County Kent
Area Caesar Rodney (30803)
Zoning RS1
Direction Southwest
Rooms
Other Rooms Living Room, Dining Room, Primary Bedroom, Bedroom 2, Bedroom 3, Kitchen, Family Room, Bedroom 1, Laundry, Other, Attic
Basement Partial, Unfinished
Interior
Interior Features Primary Bath(s), Ceiling Fan(s), Attic/House Fan, Wet/Dry Bar, Stall Shower, Dining Area
Hot Water Electric
Heating Gas, Forced Air
Cooling Central A/C
Flooring Wood, Fully Carpeted, Tile/Brick
Fireplaces Number 2
Fireplaces Type Brick
Equipment Cooktop, Oven - Double, Oven - Self Cleaning, Dishwasher, Refrigerator, Disposal
Fireplace Y
Window Features Bay/Bow
Appliance Cooktop, Oven - Double, Oven - Self Cleaning, Dishwasher, Refrigerator, Disposal
Heat Source Natural Gas
Laundry Main Floor
Exterior
Exterior Feature Deck(s), Porch(es)
Parking Features Garage Door Opener
Garage Spaces 5.0
Pool In Ground
Utilities Available Cable TV
Roof Type Shingle
Accessibility None
Porch Deck(s), Porch(es)
Attached Garage 2
Total Parking Spaces 5
Garage Y
Building
Lot Description Sloping, Trees/Wooded
Story 1.5
Sewer Public Sewer
Water Well
Architectural Style Traditional
Level or Stories 1.5
Additional Building Above Grade
New Construction N
Schools
Elementary Schools W.B. Simpson
High Schools Caesar Rodney
School District Caesar Rodney
Others
Senior Community No
Tax ID NM-00-08603-01-2800-000
Ownership Fee Simple
Acceptable Financing Conventional, VA
Listing Terms Conventional, VA
Financing Conventional,VA
Read Less

Bought with Doug M Doyle • The Moving Experience Delaware Inc
GET MORE INFORMATION




