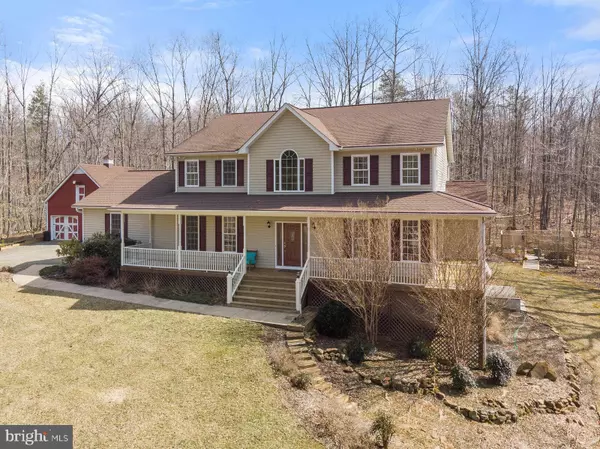For more information regarding the value of a property, please contact us for a free consultation.
18326 DOGWOOD TRAIL DR Jeffersonton, VA 22724
Want to know what your home might be worth? Contact us for a FREE valuation!

Our team is ready to help you sell your home for the highest possible price ASAP
Key Details
Sold Price $480,000
Property Type Single Family Home
Sub Type Detached
Listing Status Sold
Purchase Type For Sale
Square Footage 2,920 sqft
Price per Sqft $164
Subdivision None Available
MLS Listing ID VACU134844
Sold Date 02/25/20
Style Colonial,Traditional
Bedrooms 4
Full Baths 3
Half Baths 1
HOA Y/N N
Abv Grd Liv Area 2,920
Originating Board BRIGHT
Year Built 2006
Annual Tax Amount $2,839
Tax Year 2019
Lot Size 10.000 Acres
Acres 10.0
Property Description
This stunning Colonial offers country living! Nestled away on a 10 acre parcel this home's floor plan is open and flowing! A kitchen that is the cooking lovers' dream! The two master bedroom floor plan lends many options with one located on the main level and one on the second. The remaining two bedrooms are cozy and full of light! Complete with a loft upstairs and lots of windows in the two story family room and foyer. You wont want to miss this 4 Bedroom dream! The unfinished basement offers endless opportunities. Complete with two rear decks, a detached patio with a water fountain making this home an entertainers dream! The covered front porch lends early morning coffee drinking and evening time porch sitting! The detached garage has two bays, and a finished side area! This home is
Location
State VA
County Culpeper
Zoning RA
Rooms
Basement Full, Unfinished
Main Level Bedrooms 1
Interior
Interior Features Carpet, Crown Moldings, Dining Area, Floor Plan - Traditional, Floor Plan - Open
Hot Water Electric
Heating Heat Pump(s)
Cooling Central A/C
Flooring Hardwood, Carpet
Fireplaces Number 1
Fireplace Y
Heat Source Propane - Leased, Electric
Laundry Has Laundry
Exterior
Exterior Feature Deck(s), Porch(es), Wrap Around
Parking Features Garage Door Opener, Garage - Side Entry
Garage Spaces 2.0
Water Access N
View Trees/Woods
Roof Type Architectural Shingle
Accessibility None
Porch Deck(s), Porch(es), Wrap Around
Attached Garage 2
Total Parking Spaces 2
Garage Y
Building
Story 3+
Sewer Approved System, Septic = # of BR
Water Well
Architectural Style Colonial, Traditional
Level or Stories 3+
Additional Building Above Grade, Below Grade
New Construction N
Schools
School District Culpeper County Public Schools
Others
Senior Community No
Tax ID 15- - - -8B
Ownership Fee Simple
SqFt Source Assessor
Acceptable Financing Conventional, FHA, USDA, VA
Horse Property N
Listing Terms Conventional, FHA, USDA, VA
Financing Conventional,FHA,USDA,VA
Special Listing Condition Standard
Read Less

Bought with Zonia E Garcia • Berkshire Hathaway HomeServices PenFed Realty
GET MORE INFORMATION




