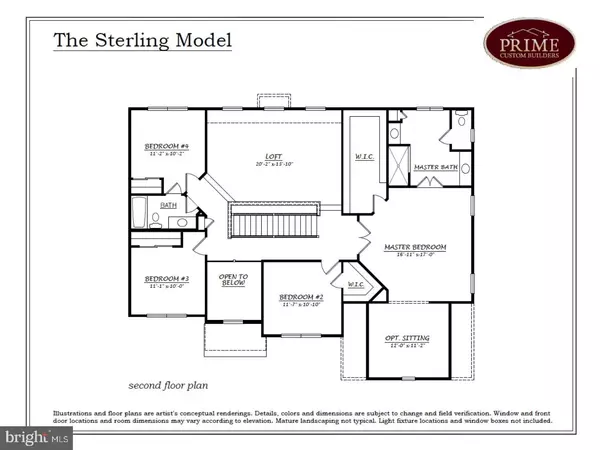For more information regarding the value of a property, please contact us for a free consultation.
1120 CAMBRIDGE CT Yardley, PA 19067
Want to know what your home might be worth? Contact us for a FREE valuation!

Our team is ready to help you sell your home for the highest possible price ASAP
Key Details
Sold Price $735,500
Property Type Single Family Home
Sub Type Detached
Listing Status Sold
Purchase Type For Sale
Square Footage 2,950 sqft
Price per Sqft $249
Subdivision Estates At Sandy Run
MLS Listing ID 1004100857
Sold Date 05/17/18
Style Traditional
Bedrooms 4
Full Baths 2
Half Baths 1
HOA Fees $129/mo
HOA Y/N Y
Abv Grd Liv Area 2,950
Originating Board TREND
Year Built 2017
Annual Tax Amount $1
Tax Year 2017
Lot Size 0.470 Acres
Acres 0.47
Lot Dimensions 160X115IRR
Property Description
Estates at Sandy Run consists of 9 home sites minutes from Main Street in Yardley. There are many floor plans to choose from like the Sterling Model to be built by Prime Custom Builders. The Sterling model showcases quality and design of the builder while allowing the new homeowner the opportunity to customize and make it their own. On the first level, each room transitions seamlessly to the next, making the house as comfortable as it is luxurious. As you walk through the formal two story foyer it opens up to the great room, which is great for entertaining. The first floor also includes a study, sunroom, and dining room. The gourmet kitchen boasts granite counters, stunning cabinets, large center island & adjoining breakfast room. The mudroom, which also contains the washer and dryer, completes the first floor. On the upper level, the master suite has a lavish bath, a large walk in closet and an optional sitting room. Three additional large bedrooms, full bath and loft area complete the second floor. The high efficiency heater/air conditioning system will keep you comfortable year round while cutting energy costs. Additional features include a 2 car garage.
Location
State PA
County Bucks
Area Lower Makefield Twp (10120)
Zoning R2
Rooms
Other Rooms Living Room, Dining Room, Primary Bedroom, Bedroom 2, Bedroom 3, Kitchen, Family Room, Bedroom 1, Laundry, Other
Basement Full, Unfinished
Interior
Interior Features Primary Bath(s), Kitchen - Island, Butlers Pantry, Dining Area
Hot Water Natural Gas
Heating Gas
Cooling Central A/C
Flooring Wood, Fully Carpeted
Fireplaces Number 1
Fireplaces Type Stone
Fireplace Y
Window Features Energy Efficient
Heat Source Natural Gas
Laundry Main Floor
Exterior
Garage Spaces 5.0
Water Access N
Roof Type Shingle
Accessibility None
Attached Garage 2
Total Parking Spaces 5
Garage Y
Building
Story 2
Foundation Concrete Perimeter
Sewer Public Sewer
Water Public
Architectural Style Traditional
Level or Stories 2
Additional Building Above Grade
Structure Type Cathedral Ceilings,9'+ Ceilings,High
New Construction Y
Schools
Elementary Schools Edgewood
Middle Schools Charles H Boehm
High Schools Pennsbury
School District Pennsbury
Others
Senior Community No
Tax ID 20-035-006-008
Ownership Fee Simple
Read Less

Bought with Angela M Perry • Keller Williams Real Estate-Langhorne
GET MORE INFORMATION




