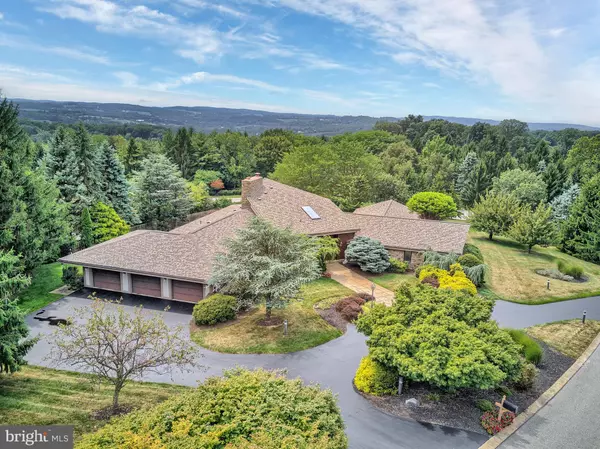For more information regarding the value of a property, please contact us for a free consultation.
990 SUMMIT CIRCLE S York, PA 17403
Want to know what your home might be worth? Contact us for a FREE valuation!

Our team is ready to help you sell your home for the highest possible price ASAP
Key Details
Sold Price $615,000
Property Type Single Family Home
Sub Type Detached
Listing Status Sold
Purchase Type For Sale
Square Footage 6,265 sqft
Price per Sqft $98
Subdivision Wyndham Hills
MLS Listing ID PAYK124320
Sold Date 01/30/20
Style Contemporary
Bedrooms 5
Full Baths 3
Half Baths 2
HOA Y/N N
Abv Grd Liv Area 4,532
Originating Board BRIGHT
Year Built 1987
Annual Tax Amount $13,093
Tax Year 2019
Lot Size 1.053 Acres
Acres 1.05
Property Description
Located on a beautifully landscaped corner lot overlooking York County in the prestigious neighborhood of Wyndham Hills sits this stunning Contemporary home in the York Suburban School District. Situated on 1.05 acres featuring a well-manicured lawn, this custom built home features 5 bedrooms, 3 full baths, 2 half baths and over 6200+ finished sq feet of living space. Great location, close to York Hospital, York College and Apple Hill. This wonderful home features many wonderful upgrades to include; remodeled kitchen, new roof, new skylights, resurfaced driveway, Pella windows and a remodeled master bath. Enjoy relaxing and entertaining pool side or on the expansive rear patio. As you enter the home you will be greeted by a grand two story foyer with an open circular staircase & beautiful oak hardwood flooring. The Chef in the family will appreciate the remodeled gourmet kitchen featuring custom cherry cabinetry, granite counter tops, under cabinet lighting, breakfast area and a large center island with double sink and pendant lighting. Spacious family room with a gas fireplace, vaulted ceilings, french doors leading out to the covered patio and a built in wet bar. Formal living room and separate dining room both featuring beautiful hardwood oak flooring. At the end of a long day you will enjoy retiring to the relaxing master suite with vaulted ceilings, french doors leading out to the patio & pool, a large walk in closet and a private bath. The 2nd floor loft area with vaulted ceilings is ideal for a private office. Finished lower level game room and guest bath. Bring your tools and projects to enjoy the 22 x 17 lower level work shop with work bench and peg boards. Attached side load 3 car garage, large circular driveway and located on minutes from I-83 and Route 30. Call today to schedule your private tour to explore all of the wonderful indoor and outdoor amenities this home has to offer.
Location
State PA
County York
Area Spring Garden Twp (15248)
Zoning RS
Rooms
Other Rooms Living Room, Dining Room, Primary Bedroom, Bedroom 2, Bedroom 3, Bedroom 4, Bedroom 5, Kitchen, Game Room, Family Room, Foyer, Laundry, Loft, Mud Room, Workshop, Primary Bathroom, Full Bath, Half Bath
Basement Full, Interior Access, Partially Finished
Interior
Interior Features Breakfast Area, Built-Ins, Carpet, Ceiling Fan(s), Crown Moldings, Floor Plan - Open, Formal/Separate Dining Room, Intercom, Kitchen - Gourmet, Kitchen - Island, Kitchen - Eat-In, Primary Bath(s), Recessed Lighting, Skylight(s), Spiral Staircase, Upgraded Countertops, Walk-in Closet(s), Wet/Dry Bar, Wood Floors
Heating Hot Water, Radiant
Cooling Central A/C
Flooring Carpet, Hardwood, Ceramic Tile
Fireplaces Number 1
Fireplaces Type Gas/Propane, Stone
Equipment Cooktop, Range Hood, Oven - Double, Microwave, Dishwasher, Refrigerator, Disposal
Fireplace Y
Window Features Skylights
Appliance Cooktop, Range Hood, Oven - Double, Microwave, Dishwasher, Refrigerator, Disposal
Heat Source Natural Gas
Laundry Main Floor
Exterior
Exterior Feature Patio(s)
Garage Garage - Side Entry, Garage Door Opener, Inside Access
Garage Spaces 3.0
Fence Wood
Pool In Ground, Fenced
Water Access N
Roof Type Asphalt,Shingle
Accessibility Other
Porch Patio(s)
Attached Garage 3
Total Parking Spaces 3
Garage Y
Building
Story 1
Sewer Public Sewer
Water Public
Architectural Style Contemporary
Level or Stories 1
Additional Building Above Grade, Below Grade
Structure Type 2 Story Ceilings,Vaulted Ceilings
New Construction N
Schools
School District York Suburban
Others
Senior Community No
Tax ID 48-000-32-0220-00-00000
Ownership Fee Simple
SqFt Source Assessor
Security Features Carbon Monoxide Detector(s),Security System,Smoke Detector
Acceptable Financing Cash, Conventional
Listing Terms Cash, Conventional
Financing Cash,Conventional
Special Listing Condition Standard
Read Less

Bought with Maria Accardo • Keller Williams Keystone Realty
GET MORE INFORMATION




