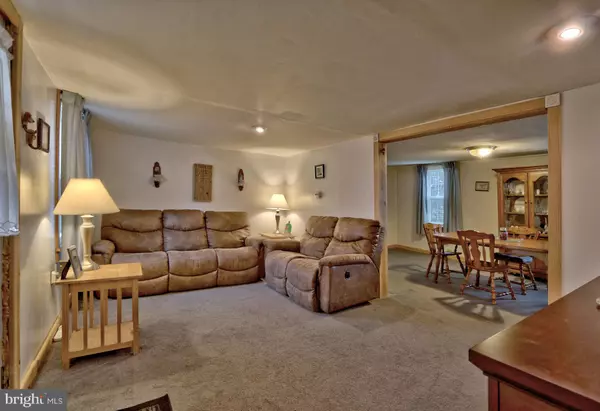For more information regarding the value of a property, please contact us for a free consultation.
31 E MAIN STREET Marlton, NJ 08053
Want to know what your home might be worth? Contact us for a FREE valuation!

Our team is ready to help you sell your home for the highest possible price ASAP
Key Details
Sold Price $169,900
Property Type Single Family Home
Sub Type Detached
Listing Status Sold
Purchase Type For Sale
Subdivision Heritage Village
MLS Listing ID NJBL300698
Sold Date 01/29/20
Style Colonial
Bedrooms 4
Full Baths 1
Half Baths 1
HOA Y/N N
Originating Board BRIGHT
Year Built 1877
Annual Tax Amount $4,174
Tax Year 2017
Lot Size 5,754 Sqft
Acres 0.13
Property Description
Many options exist for this Historic home in Marlton. Zoned as historic/commercial allows you the opportunity to own your own business right in the heart of MainStreet, Marlton or use it as your home or both. Let your imagination make this a great investment! The house is currently used exclusively as a 4 bedroom 1-1/2 bath residence. This home built in 1840 by Elijah Evans has a wonderful history which includes a barber shop, five and ten store and ice cream shop. This well maintained home features some original hard wood flooring, newer windows, newer hot water heater and newer air conditioner. The basement has been fully waterproofed and contains heat. The rooms throughout are charming yet large. Large formal living and dining rooms and a large family room. There is a full eat in kitchen with granite counters, backsplash, new dishwasher, new flooring and plenty of cabinets. The 2nd level shares a full bath. Other highlights include a fenced in rear yard, deck and all of the quaint shops and festivities. With top notch schools, in a family friendly town you will find great dining establishments and many shopping opportunities, all with in close proximity to major highways. Don't miss your opportunity make this home your today! Commercial is possible with approvals and site plan.
Location
State NJ
County Burlington
Area Evesham Twp (20313)
Zoning C-3
Rooms
Other Rooms Living Room, Dining Room, Primary Bedroom, Bedroom 2, Bedroom 3, Kitchen, Family Room, Bedroom 1, Laundry, Other
Basement Unfinished
Interior
Heating Forced Air
Cooling None
Fireplace N
Heat Source Natural Gas
Exterior
Garage Spaces 3.0
Water Access N
Accessibility None
Total Parking Spaces 3
Garage N
Building
Story 2
Sewer Public Sewer
Water Public
Architectural Style Colonial
Level or Stories 2
Additional Building Above Grade
New Construction N
Schools
School District Lenape Regional High
Others
Senior Community No
Tax ID 13 00004 08 0013
Ownership Fee Simple
SqFt Source Assessor
Special Listing Condition Standard
Read Less

Bought with Suzanne Hoover • BHHS Fox & Roach - Haddonfield
GET MORE INFORMATION




