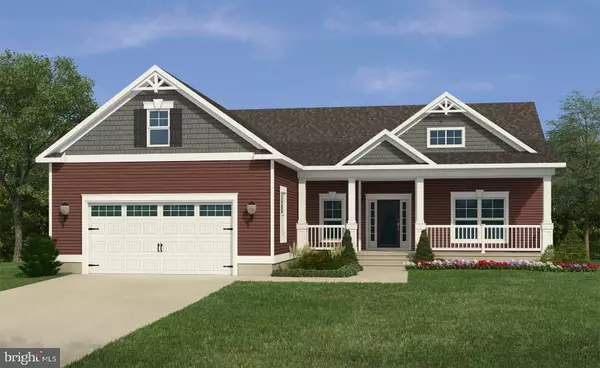For more information regarding the value of a property, please contact us for a free consultation.
LOT #172 LONGFELLOW WAY Georgetown, DE 19947
Want to know what your home might be worth? Contact us for a FREE valuation!

Our team is ready to help you sell your home for the highest possible price ASAP
Key Details
Sold Price $358,137
Property Type Single Family Home
Sub Type Detached
Listing Status Sold
Purchase Type For Sale
Subdivision Hawthorne
MLS Listing ID DESU146596
Sold Date 12/20/19
Style Ranch/Rambler,Traditional
Bedrooms 3
Full Baths 2
HOA Fees $125/qua
HOA Y/N Y
Originating Board BRIGHT
Annual Tax Amount $897
Tax Year 2019
Lot Size 6,534 Sqft
Acres 0.15
Lot Dimensions 61.00 x 110.00
Property Description
Build your dream home in the sought after Hawthorne community in an entirely new home development in the Georgetown Area. Only a short distance from Bethany Beach and boardwalk and low HOA fees! Builder includes over $65,000 MORE than most builders!! The "Vandelay" home features a 3 bedroom split plan, large living room, large open kitchen with an optional island, breakfast area, 2 baths and more. This award-winning plan feels spacious and bright with an open-concept living, breakfast and kitchen space. Large windows bathe the space in light and the inviting entryway welcomes you in. A large owner's suite includes a large walk-in closet and private bath. Two additional bedrooms share a hall bath on the opposite side of the home. The kitchen has abundant storage and prep space. Many ways to outfit and personalize the "Vandelay"!! Every Insight Home is built with Low-E windows, specially designed to increase energy efficiency and, in turn, lower your energy bills. Not all Low-E windows are created equal and most other builders certainly don't offer them as part of the standard package. Expand and customize your own home with options like morning room, rear extensions, owner's suite sitting room. New home specifications: conditioned crawlspace, super Low-E double hung windows, high performance HVAC system, designer cabinets, premium resilient vinyl flooring in kitchen and all baths, ENERGY STAR appliance package to include range, side by side refrigerator with ice and water in the door, dishwasher, microwave/vent hood, granite countertops, tankless, continuous hot water system... too many to list! This beautiful community is surrounded by tall stands of trees, with many lots backing up to forested areas or charming ponds. Enjoy an evening stroll on the sidewalks throughout the community or wander with your furry friend to the community's private dog park. The newly constructed clubhouse features a pool with beach entry, splash park and outdoor BBQ area, as well as a large indoor space perfect for community gatherings. Every effort to maintain the secluded, wooded atmosphere has been made - surrounding the homes in peace and quiet. Designed for Living. Engineered for Efficiency. Build to suit!
Location
State DE
County Sussex
Area Georgetown Hundred (31006)
Zoning AR-1
Rooms
Main Level Bedrooms 3
Interior
Interior Features Breakfast Area, Carpet, Combination Kitchen/Living, Dining Area, Entry Level Bedroom, Primary Bath(s), Pantry, Recessed Lighting
Hot Water Tankless
Heating Energy Star Heating System
Cooling Central A/C
Flooring Carpet, Hardwood
Equipment Energy Efficient Appliances, ENERGY STAR Dishwasher, Central Vacuum, Disposal
Furnishings No
Window Features Double Hung
Appliance Energy Efficient Appliances, ENERGY STAR Dishwasher, Central Vacuum, Disposal
Heat Source Propane - Owned
Exterior
Parking Features Garage - Front Entry, Garage Door Opener
Garage Spaces 2.0
Amenities Available Club House, Exercise Room, Meeting Room, Pool - Outdoor
Water Access N
Roof Type Architectural Shingle
Accessibility None
Attached Garage 2
Total Parking Spaces 2
Garage Y
Building
Story 1
Foundation Crawl Space
Sewer Public Sewer
Water Public
Architectural Style Ranch/Rambler, Traditional
Level or Stories 1
Additional Building Above Grade, Below Grade
Structure Type 9'+ Ceilings
New Construction Y
Schools
School District Indian River
Others
Pets Allowed Y
HOA Fee Include Lawn Maintenance,Snow Removal
Senior Community No
Tax ID 135-11.00-328.00
Ownership Fee Simple
SqFt Source Assessor
Acceptable Financing Conventional, Cash
Listing Terms Conventional, Cash
Financing Conventional,Cash
Special Listing Condition Standard
Pets Allowed Case by Case Basis
Read Less

Bought with Ingrid Kollist • Active Adults Realty
GET MORE INFORMATION




