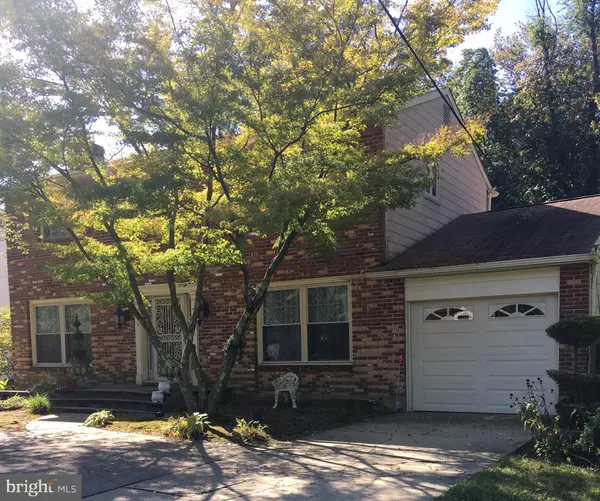For more information regarding the value of a property, please contact us for a free consultation.
370 KRESSON RD Cherry Hill, NJ 08034
Want to know what your home might be worth? Contact us for a FREE valuation!

Our team is ready to help you sell your home for the highest possible price ASAP
Key Details
Sold Price $232,500
Property Type Single Family Home
Sub Type Detached
Listing Status Sold
Purchase Type For Sale
Square Footage 1,836 sqft
Price per Sqft $126
Subdivision Kresson Woods
MLS Listing ID NJCD377280
Sold Date 10/30/19
Style Colonial
Bedrooms 4
Full Baths 2
Half Baths 1
HOA Y/N N
Abv Grd Liv Area 1,836
Originating Board BRIGHT
Year Built 1964
Annual Tax Amount $8,349
Tax Year 2019
Lot Size 10,400 Sqft
Acres 0.24
Lot Dimensions 80.00 x 130.00
Property Description
As you enter the circular driveway surrounded by the lush mature landscape of this beautiful brick home in the heart of Cherry Hill you will know it s time to relax & enjoy! Walking through the Iron front door into the spacious Colonials main floor you are greeted by a custom kitchen with all and appliances in a greenhouse environment. This home boast a tranquil fenced back yard with koi pond view able from the deck patio or screened porch perfect for entertaining. The upper level has generous sized 4 bedroom two bath. Basement is finished with a regulation sized pool table for the new owners.
Location
State NJ
County Camden
Area Cherry Hill Twp (20409)
Zoning RES
Direction West
Rooms
Other Rooms Living Room, Dining Room, Bedroom 2, Bedroom 3, Bedroom 4, Kitchen, Den, Bedroom 1, Bathroom 1, Bathroom 2, Half Bath
Basement Fully Finished
Interior
Interior Features Breakfast Area
Hot Water 60+ Gallon Tank, Natural Gas
Heating Forced Air
Cooling Central A/C
Flooring Hardwood, Carpet, Ceramic Tile
Fireplaces Number 1
Equipment Built-In Microwave, Cooktop, Dishwasher, Disposal, Dryer, Dryer - Electric, Dryer - Front Loading, ENERGY STAR Refrigerator, Oven/Range - Gas, Refrigerator
Furnishings No
Fireplace Y
Window Features Double Pane
Appliance Built-In Microwave, Cooktop, Dishwasher, Disposal, Dryer, Dryer - Electric, Dryer - Front Loading, ENERGY STAR Refrigerator, Oven/Range - Gas, Refrigerator
Heat Source Natural Gas
Laundry Main Floor
Exterior
Exterior Feature Deck(s), Porch(es), Screened
Fence Fully, Rear
Utilities Available Cable TV
Water Access N
Roof Type Shingle
Accessibility 32\"+ wide Doors
Porch Deck(s), Porch(es), Screened
Garage N
Building
Lot Description Front Yard, Pond, Rear Yard
Story 2
Foundation Block
Sewer Public Sewer
Water Public
Architectural Style Colonial
Level or Stories 2
Additional Building Above Grade, Below Grade
Structure Type Dry Wall
New Construction N
Schools
Elementary Schools James Johnson
Middle Schools Carusi
High Schools Cherry Hill High - East
School District Cherry Hill Township Public Schools
Others
Pets Allowed Y
Senior Community No
Tax ID 09-00433 19-00002
Ownership Fee Simple
SqFt Source Estimated
Security Features 24 hour security,Exterior Cameras,Motion Detectors
Acceptable Financing Cash, Conventional, FHA
Horse Property N
Listing Terms Cash, Conventional, FHA
Financing Cash,Conventional,FHA
Special Listing Condition Standard
Pets Allowed No Pet Restrictions
Read Less

Bought with Anthony W. Brocco II • Keller Williams Realty - Cherry Hill
GET MORE INFORMATION




