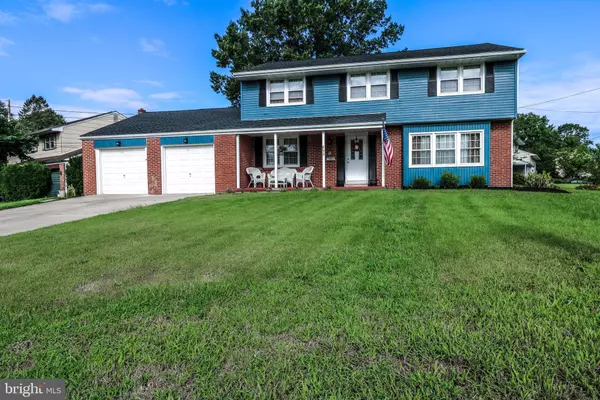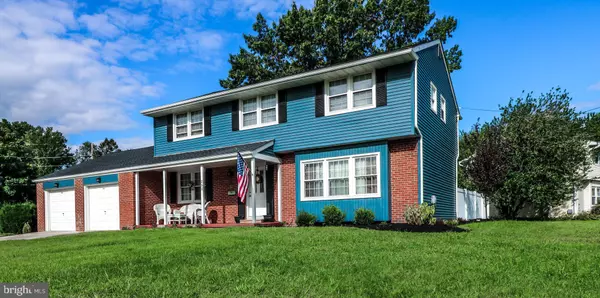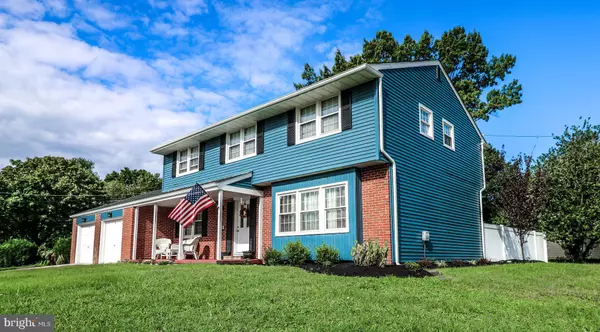For more information regarding the value of a property, please contact us for a free consultation.
252 CRESCENT AVE Gibbstown, NJ 08027
Want to know what your home might be worth? Contact us for a FREE valuation!

Our team is ready to help you sell your home for the highest possible price ASAP
Key Details
Sold Price $219,000
Property Type Single Family Home
Sub Type Detached
Listing Status Sold
Purchase Type For Sale
Square Footage 2,099 sqft
Price per Sqft $104
Subdivision Ladner Park
MLS Listing ID NJGL246222
Sold Date 12/31/19
Style Colonial
Bedrooms 4
Full Baths 2
Half Baths 1
HOA Y/N N
Abv Grd Liv Area 2,099
Originating Board BRIGHT
Year Built 1962
Annual Tax Amount $6,546
Tax Year 2018
Lot Size 10,000 Sqft
Acres 0.23
Lot Dimensions 100.00 x 100.00
Property Description
Welcome home!! This totally updated house is in the popular Ladner Park section of Gibbstown. 252 Crescent is located on a large corner lot, with a two-car garage, fully fenced in backyard with vinyl fence, in addition to the newer roof and newer vinyl siding. When you walk in, you will be surprised to find a different layout than most of the properties in the area, giving you an open-concept feel. The house has been completely repainted, has newer (about 2 years old) flooring and carpet throughout the first floor. The kitchen is fully renovated as well, with double wall ovens, gas cook top, newer cabinets and granite countertops that give you plenty of space to prepare all your family s meals. The kitchen has enough room for a large kitchen table, and it is open to the living room area. The large laundry area/utility room leads you to the backyard, which offers a nice sized paver patio with built in brick firepit. There is a brand-new half bath off the laundry area as well. To finish off the downstairs, there is also a dining room or bonus room in addition to all this space. Upstairs, follow the refinished hardwood floors to an oversized bedroom with his and hers closets. There is a hall bathroom that was updated within the last 2 years with tile floor and neutral colors. You will also find two other bedrooms and a master bedroom with an en-suite 3-piece bathroom. What are you waiting for? Pack your bags! Schedule a tour today and envision yourself in this fully renovated, large home in Gibbstown.
Location
State NJ
County Gloucester
Area Greenwich Twp (20807)
Zoning R2
Rooms
Other Rooms Dining Room, Primary Bedroom, Bedroom 2, Bedroom 3, Kitchen, Family Room, Bedroom 1, Laundry, Bathroom 1, Primary Bathroom, Half Bath
Interior
Interior Features Floor Plan - Open
Hot Water Natural Gas
Heating Forced Air
Cooling Central A/C
Flooring Hardwood, Carpet, Tile/Brick, Vinyl
Equipment Built-In Microwave, Cooktop, Dishwasher, Oven - Double, Oven/Range - Gas, Stainless Steel Appliances
Fireplace N
Appliance Built-In Microwave, Cooktop, Dishwasher, Oven - Double, Oven/Range - Gas, Stainless Steel Appliances
Heat Source Natural Gas
Laundry Main Floor
Exterior
Exterior Feature Patio(s)
Parking Features Garage Door Opener, Garage - Front Entry
Garage Spaces 2.0
Fence Vinyl
Water Access N
View Street
Roof Type Shingle
Accessibility 2+ Access Exits
Porch Patio(s)
Attached Garage 2
Total Parking Spaces 2
Garage Y
Building
Story 2
Sewer Public Sewer
Water Public
Architectural Style Colonial
Level or Stories 2
Additional Building Above Grade, Below Grade
New Construction N
Schools
Elementary Schools Broad St
Middle Schools Nehaunsey
High Schools Paulsboro H.S.
School District Greenwich Township Public Schools
Others
Pets Allowed Y
Senior Community No
Tax ID 07-00180-00007
Ownership Fee Simple
SqFt Source Assessor
Acceptable Financing Cash, Conventional, FHA, USDA, VA
Horse Property N
Listing Terms Cash, Conventional, FHA, USDA, VA
Financing Cash,Conventional,FHA,USDA,VA
Special Listing Condition Standard
Pets Allowed No Pet Restrictions
Read Less

Bought with Susan M DiAmbrosio • RealtyMark Properties
GET MORE INFORMATION




