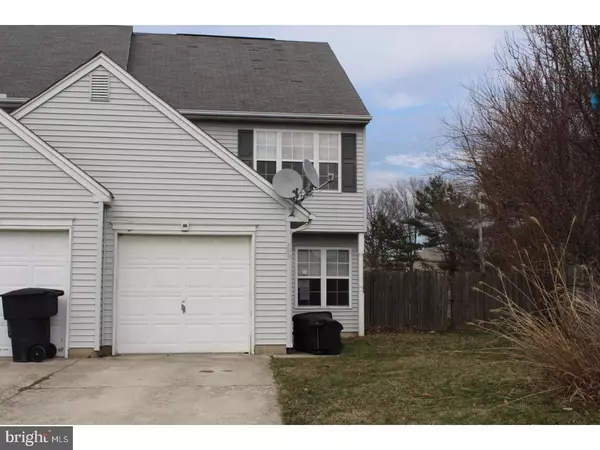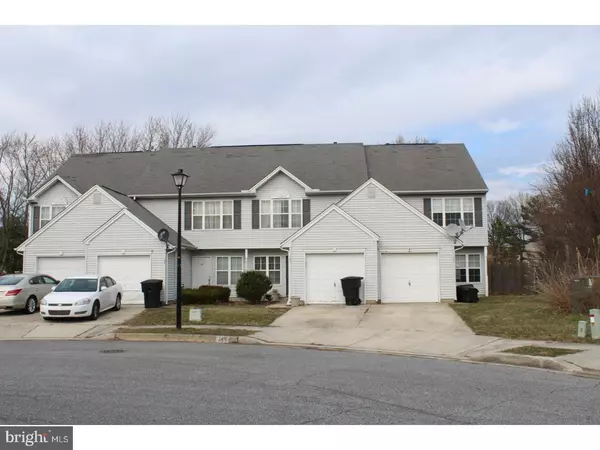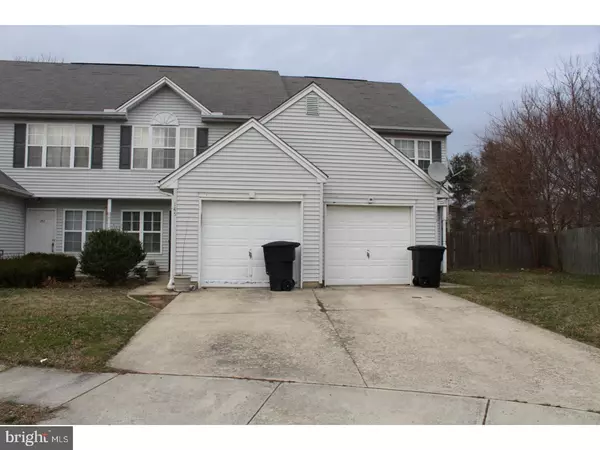For more information regarding the value of a property, please contact us for a free consultation.
143 PERIWINKLE DR Dover, DE 19904
Want to know what your home might be worth? Contact us for a FREE valuation!

Our team is ready to help you sell your home for the highest possible price ASAP
Key Details
Sold Price $130,000
Property Type Townhouse
Sub Type Interior Row/Townhouse
Listing Status Sold
Purchase Type For Sale
Square Footage 1,260 sqft
Price per Sqft $103
Subdivision Westwind Meadows
MLS Listing ID 1000264456
Sold Date 05/16/18
Style Contemporary
Bedrooms 3
Full Baths 1
Half Baths 1
HOA Y/N N
Abv Grd Liv Area 1,260
Originating Board TREND
Year Built 1995
Annual Tax Amount $1,255
Tax Year 2017
Lot Size 2,426 Sqft
Acres 0.14
Lot Dimensions 15X162
Property Description
This 3 bedroom, bath and a half end unit townhome in Westwind Meadows is just waiting for its new owner, maybe, it is you. You can move right in with very little to do.You will be pleasantly surprised by the size of the deep backyard that is fenced in. It is easily one of the largest backyards in the neighborhood. At this price there will be lots of interest This is bank owned and the seller is selling "as-is" like all bank owned homes. All offers required proof of funds and or mortgage pre-approval when submitting an offer to the seller.
Location
State DE
County Kent
Area Capital (30802)
Zoning RG3
Rooms
Other Rooms Living Room, Primary Bedroom, Bedroom 2, Kitchen, Bedroom 1
Interior
Interior Features Kitchen - Eat-In
Hot Water Electric
Heating Gas, Forced Air
Cooling Central A/C
Flooring Fully Carpeted, Vinyl
Fireplace N
Heat Source Natural Gas
Laundry Main Floor
Exterior
Exterior Feature Patio(s)
Garage Spaces 2.0
Fence Other
Water Access N
Roof Type Pitched
Accessibility None
Porch Patio(s)
Attached Garage 1
Total Parking Spaces 2
Garage Y
Building
Lot Description Rear Yard
Story 2
Foundation Slab
Sewer Public Sewer
Water Public
Architectural Style Contemporary
Level or Stories 2
Additional Building Above Grade
New Construction N
Schools
Middle Schools William Henry
High Schools Dover
School District Capital
Others
Senior Community No
Tax ID ED-05-07606-08-3900-000
Ownership Fee Simple
Acceptable Financing Conventional, VA, FHA 203(b)
Listing Terms Conventional, VA, FHA 203(b)
Financing Conventional,VA,FHA 203(b)
Special Listing Condition REO (Real Estate Owned)
Read Less

Bought with Victor A Koveleski • Long & Foster Real Estate, Inc.
GET MORE INFORMATION




