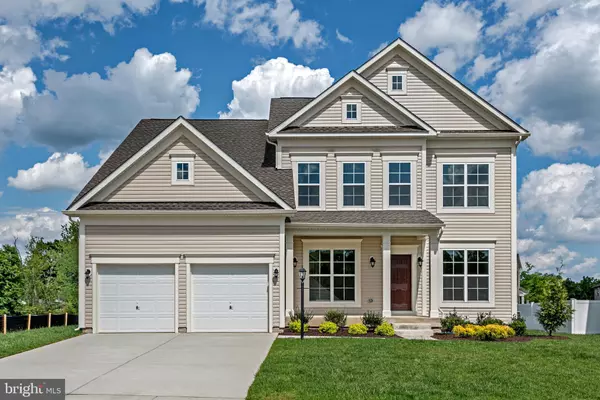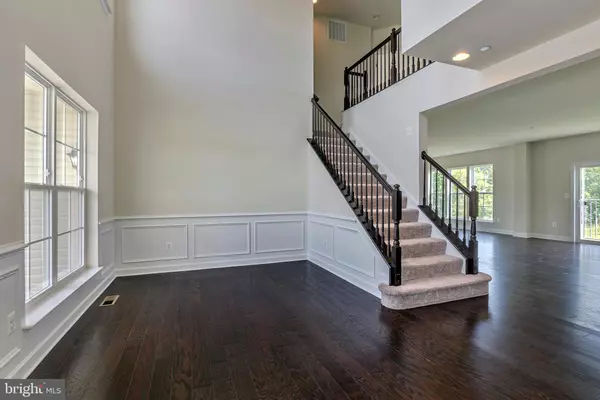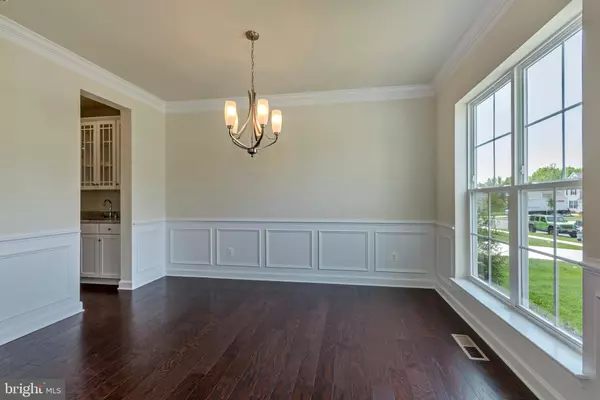For more information regarding the value of a property, please contact us for a free consultation.
6104 HUNT WEBER DR Clinton, MD 20735
Want to know what your home might be worth? Contact us for a FREE valuation!

Our team is ready to help you sell your home for the highest possible price ASAP
Key Details
Sold Price $479,990
Property Type Single Family Home
Sub Type Detached
Listing Status Sold
Purchase Type For Sale
Square Footage 2,724 sqft
Price per Sqft $176
Subdivision The Vineyards
MLS Listing ID MDPG528192
Sold Date 11/25/19
Style Other
Bedrooms 4
Full Baths 3
Half Baths 1
HOA Fees $50/mo
HOA Y/N Y
Abv Grd Liv Area 2,724
Originating Board BRIGHT
Year Built 2019
Tax Year 2019
Property Description
Great deal on this Quick Move-In HomeSales price was reduced $30,000 and all closing cost paid by seller (may vary per loan program). Must use inside lender & title company to receive any incentives and settle by November 30, 2019! The Prescott II features a two-story ceiling in the formal living room, dining room with butler s pantry across the foyer. A spacious kitchen opening to the breakfast area and Great Room is located in the back of the home. Upstairs, is the spacious owner's suite with two walk-in closets and private bathroom, a convenient second floor laundry room, and three secondary bedrooms with two more full baths. Finish Rec room with wet-bar. Large backyard for family fun and entertaining. Please contact Renee Washington: (443) 472-8975
Location
State MD
County Prince Georges
Zoning R
Rooms
Other Rooms Primary Bedroom, Bedroom 2, Bedroom 3, Bedroom 4
Basement Other
Interior
Heating Forced Air
Cooling Central A/C, Programmable Thermostat
Heat Source Natural Gas
Exterior
Parking Features Other
Garage Spaces 2.0
Water Access N
Accessibility None
Attached Garage 2
Total Parking Spaces 2
Garage Y
Building
Story 2
Sewer Public Sewer
Water Public
Architectural Style Other
Level or Stories 2
Additional Building Above Grade
New Construction Y
Schools
Elementary Schools Brandywine
Middle Schools Stephen Decatur
High Schools Surrattsville
School District Prince George'S County Public Schools
Others
Senior Community No
Tax ID NO TAX RECORD
Ownership Fee Simple
SqFt Source Estimated
Acceptable Financing Negotiable
Listing Terms Negotiable
Financing Negotiable
Special Listing Condition Standard
Read Less

Bought with Non Member • Metropolitan Regional Information Systems, Inc.
GET MORE INFORMATION




