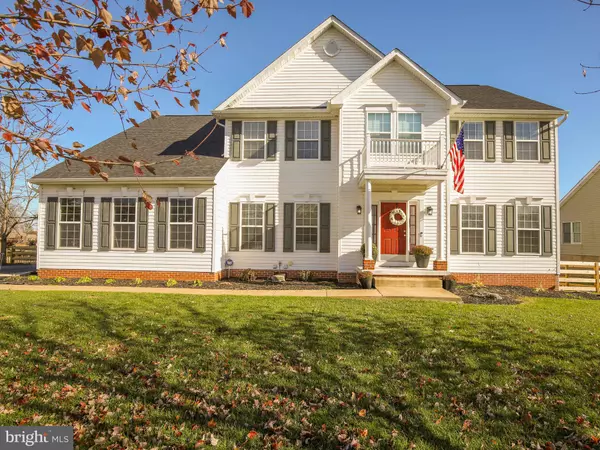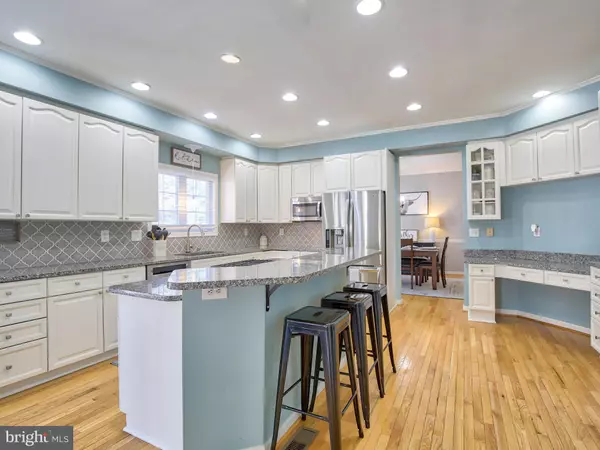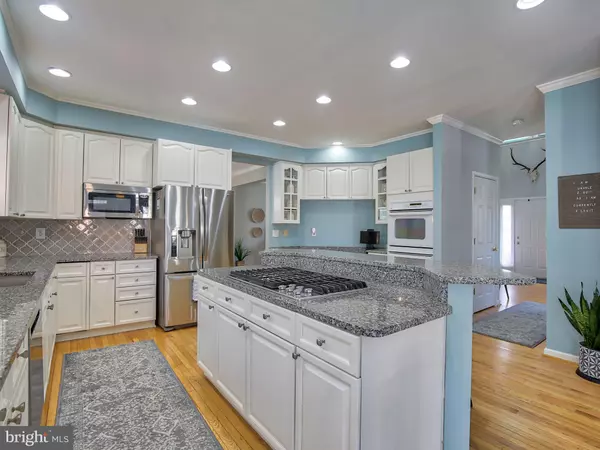For more information regarding the value of a property, please contact us for a free consultation.
120 MUIRFIELD CT Charles Town, WV 25414
Want to know what your home might be worth? Contact us for a FREE valuation!

Our team is ready to help you sell your home for the highest possible price ASAP
Key Details
Sold Price $350,000
Property Type Single Family Home
Sub Type Detached
Listing Status Sold
Purchase Type For Sale
Square Footage 3,424 sqft
Price per Sqft $102
Subdivision Locust Hill
MLS Listing ID WVJF137178
Sold Date 01/03/20
Style Colonial
Bedrooms 4
Full Baths 2
Half Baths 1
HOA Fees $41/mo
HOA Y/N Y
Abv Grd Liv Area 3,424
Originating Board BRIGHT
Year Built 2002
Annual Tax Amount $2,132
Tax Year 2019
Lot Size 0.410 Acres
Acres 0.41
Property Description
You MUST see this glorious, oversized walk-in shower! Gorgeous colonial backing to Locust Hill Golf course, but in a private setting screened by mature pines. Everything about his home is pristine and well thought out. Fantastic kitchen with great task lighting, custom tile backsplash, island with gas cooktop and breakfast bar, convenient menu planning desk, double wall ovens and granite counters...all open to the family room with great natural light overlooking the picturesque fenced back yard. Table space in between in the alcove leading to an expansive deck makes indoor/outdoor entertaining easy. Light hardwood floors flow throughout the two-story entry, private office by the front door, kitchen and the formal living and dining rooms are open to each other. Sizable master retreat with vaulted ceiling, walk in closets and a master bath featuring a custom tiled shower room, soaking tub and large double vanity. Other bedrooms have great light and share a Jack-and-Jill bath with entry from the hall. Finish the basement to add even more living space to this beautiful expansive home. Ring doorbell conveys.
Location
State WV
County Jefferson
Zoning 101
Direction West
Rooms
Other Rooms Living Room, Dining Room, Primary Bedroom, Bedroom 2, Bedroom 3, Bedroom 4, Kitchen, Family Room, Basement, Laundry, Office, Bathroom 2, Primary Bathroom
Basement Full, Connecting Stairway, Rear Entrance, Unfinished, Walkout Stairs
Interior
Interior Features Carpet, Ceiling Fan(s), Chair Railings, Crown Moldings, Family Room Off Kitchen, Formal/Separate Dining Room, Kitchen - Eat-In, Kitchen - Island, Kitchen - Table Space, Primary Bath(s), Pantry, Recessed Lighting, Soaking Tub, Store/Office, Upgraded Countertops, Walk-in Closet(s), Water Treat System, Window Treatments, Wood Floors
Hot Water Bottled Gas
Heating Heat Pump(s)
Cooling Central A/C
Flooring Hardwood, Ceramic Tile, Laminated, Carpet, Vinyl
Equipment Stainless Steel Appliances, Built-In Microwave, Cooktop, Dishwasher, Disposal, Dryer, Washer, Oven - Double, Refrigerator, Icemaker, Water Conditioner - Owned
Fireplace N
Appliance Stainless Steel Appliances, Built-In Microwave, Cooktop, Dishwasher, Disposal, Dryer, Washer, Oven - Double, Refrigerator, Icemaker, Water Conditioner - Owned
Heat Source Propane - Leased
Laundry Main Floor, Dryer In Unit, Washer In Unit
Exterior
Exterior Feature Deck(s)
Parking Features Garage - Side Entry, Garage Door Opener
Garage Spaces 10.0
Fence Rear, Wood
Water Access N
View Garden/Lawn, Trees/Woods
Accessibility None
Porch Deck(s)
Attached Garage 2
Total Parking Spaces 10
Garage Y
Building
Lot Description Backs to Trees, Cleared, Front Yard, Level, Landscaping, Rear Yard, SideYard(s)
Story 3+
Sewer Public Sewer
Water Public
Architectural Style Colonial
Level or Stories 3+
Additional Building Above Grade, Below Grade
New Construction N
Schools
Elementary Schools Page Jackson
Middle Schools Charles Town
High Schools Washington
School District Jefferson County Schools
Others
Senior Community No
Tax ID 0213A001900000000
Ownership Fee Simple
SqFt Source Estimated
Security Features Security System
Acceptable Financing Conventional, FHA, USDA, VA
Horse Property N
Listing Terms Conventional, FHA, USDA, VA
Financing Conventional,FHA,USDA,VA
Special Listing Condition Standard
Read Less

Bought with June R Huyett Thomas • Hunt Country Sotheby's International Realty
GET MORE INFORMATION




