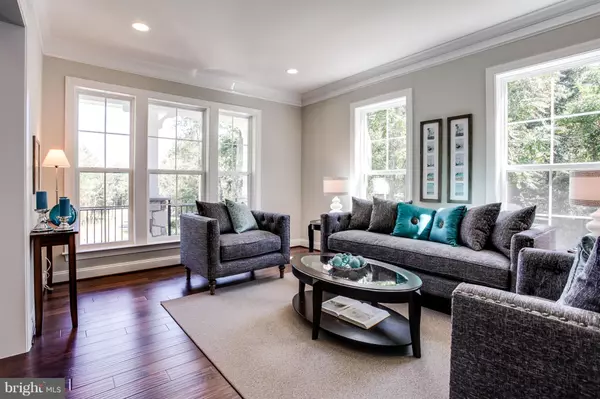For more information regarding the value of a property, please contact us for a free consultation.
8418 DOYLE DR Alexandria, VA 22308
Want to know what your home might be worth? Contact us for a FREE valuation!

Our team is ready to help you sell your home for the highest possible price ASAP
Key Details
Sold Price $1,265,000
Property Type Single Family Home
Sub Type Detached
Listing Status Sold
Purchase Type For Sale
Square Footage 4,710 sqft
Price per Sqft $268
Subdivision Waynewood
MLS Listing ID 1009194180
Sold Date 12/27/19
Style Craftsman
Bedrooms 6
Full Baths 5
HOA Y/N N
Abv Grd Liv Area 3,679
Originating Board MRIS
Year Built 2019
Lot Size 10,697 Sqft
Acres 0.25
Property Description
Move In Ready! Highly sought after Waynewood Elementary District.Easy Access to GW Parkway. Evergreene Homes Barrett model features a main level In Law Suite,grand foyer with 2 way lain staircase, opne concept from Kitchen to oversized Great Room with coffered ceiling and fireplace. This home features many upgraded features such as Deluxe kitchen with painted maple cabinets, sleek Quartz countertops, stainless steel appliances, wide plank hardwood on main leveland upper hallway, finishedbasement including Rec Room, Bedroom, Bath and much more!
Location
State VA
County Fairfax
Zoning 130
Rooms
Other Rooms Living Room, Dining Room, Primary Bedroom, Bedroom 2, Bedroom 3, Bedroom 4, Kitchen, Library, Great Room, In-Law/auPair/Suite, Recreation Room, Additional Bedroom
Basement Sump Pump, Full, Unfinished
Main Level Bedrooms 1
Interior
Interior Features Family Room Off Kitchen, Combination Kitchen/Living, Kitchen - Eat-In, Dining Area, Upgraded Countertops, Crown Moldings, Primary Bath(s), Wainscotting, Wood Floors, Flat, Floor Plan - Open
Hot Water 60+ Gallon Tank
Heating Forced Air
Cooling Central A/C
Fireplaces Number 1
Fireplaces Type Mantel(s)
Equipment Washer/Dryer Hookups Only, Cooktop, Dishwasher, Disposal, ENERGY STAR Refrigerator, Humidifier, Icemaker, Microwave, Oven - Wall, Oven - Single, Oven - Self Cleaning, Range Hood, Refrigerator
Fireplace Y
Appliance Washer/Dryer Hookups Only, Cooktop, Dishwasher, Disposal, ENERGY STAR Refrigerator, Humidifier, Icemaker, Microwave, Oven - Wall, Oven - Single, Oven - Self Cleaning, Range Hood, Refrigerator
Heat Source Natural Gas
Exterior
Parking Features Garage Door Opener
Garage Spaces 2.0
Water Access N
Roof Type Shingle
Accessibility None
Attached Garage 2
Total Parking Spaces 2
Garage Y
Building
Story 3+
Sewer Public Sewer
Water Public
Architectural Style Craftsman
Level or Stories 3+
Additional Building Above Grade, Below Grade
New Construction Y
Schools
Elementary Schools Waynewood
High Schools West Potomac
School District Fairfax County Public Schools
Others
Senior Community No
Tax ID 102-4-5-8-4
Ownership Fee Simple
SqFt Source Estimated
Security Features Carbon Monoxide Detector(s)
Special Listing Condition Standard
Read Less

Bought with Erik Beall • KW United
GET MORE INFORMATION




