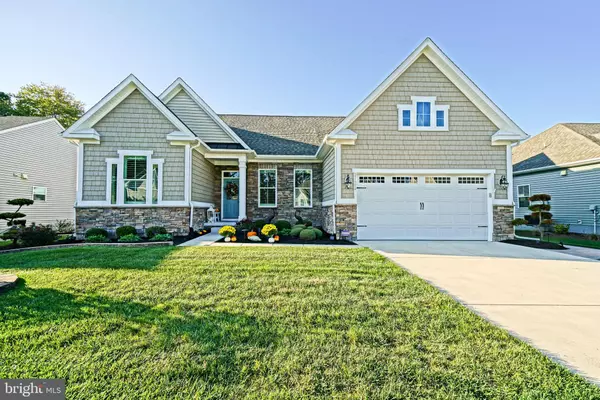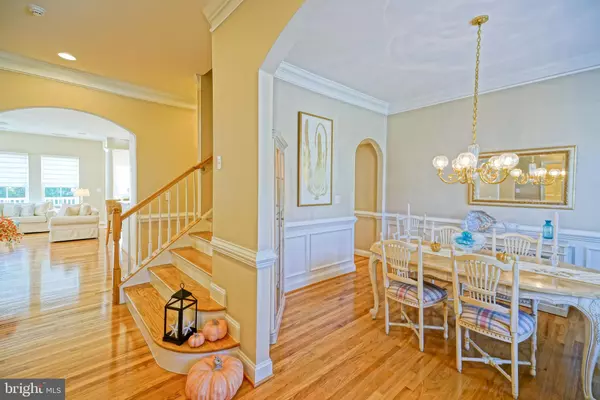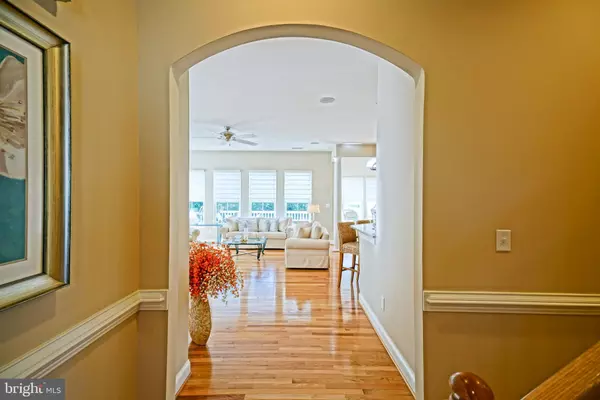For more information regarding the value of a property, please contact us for a free consultation.
23694 HERRING REACH CT Lewes, DE 19958
Want to know what your home might be worth? Contact us for a FREE valuation!

Our team is ready to help you sell your home for the highest possible price ASAP
Key Details
Sold Price $469,900
Property Type Single Family Home
Sub Type Detached
Listing Status Sold
Purchase Type For Sale
Square Footage 2,838 sqft
Price per Sqft $165
Subdivision Bay Pointe
MLS Listing ID DESU150218
Sold Date 01/02/20
Style Contemporary,Craftsman
Bedrooms 4
Full Baths 3
HOA Fees $151/qua
HOA Y/N Y
Abv Grd Liv Area 2,838
Originating Board BRIGHT
Year Built 2014
Annual Tax Amount $1,547
Tax Year 2019
Lot Size 7,875 Sqft
Acres 0.18
Lot Dimensions 75 x 105 x 75 x 105
Property Description
LIFE'S A BREEZE! Impeccably maintained and well-located, this 4-bedroom, 3-bath Bay Pointe home grants you easy living all year-round. Extensive upgrades include beautiful hardwood flooring throughout, gourmet kitchen with granite countertops, breakfast bar, double oven, & large pantry, private and spacious master bedroom, arched doorways, stonework on the front exterior and back paver patio, and much more. Gracious open floor plan is perfect for entertaining and has lots of natural light, both from inside or on the sun deck overlooking the pond. Community amenities include kayak launch and dock on Herring Creek, and HOA covers all lawn maintenance including treatment, mowing and trimming. Life is truly a breeze with low maintenance and more free time!
Location
State DE
County Sussex
Area Indian River Hundred (31008)
Zoning AR-1
Rooms
Other Rooms Dining Room, Primary Bedroom, Bedroom 2, Kitchen, Foyer, Breakfast Room, Bedroom 1, Sun/Florida Room, Great Room, Laundry, Attic, Primary Bathroom, Full Bath
Main Level Bedrooms 3
Interior
Interior Features Breakfast Area, Ceiling Fan(s), Entry Level Bedroom, Floor Plan - Open, Kitchen - Gourmet, Primary Bath(s), Pantry, Recessed Lighting, Soaking Tub, Upgraded Countertops, Walk-in Closet(s)
Hot Water Electric
Heating Forced Air, Zoned
Cooling Central A/C, Zoned
Flooring Hardwood, Tile/Brick
Fireplaces Number 1
Fireplaces Type Mantel(s), Stone
Equipment Built-In Microwave, Built-In Range, Dishwasher, Disposal, Dryer, Oven - Double, Oven - Wall, Oven/Range - Electric, Refrigerator, Stainless Steel Appliances, Washer, Water Heater
Fireplace Y
Appliance Built-In Microwave, Built-In Range, Dishwasher, Disposal, Dryer, Oven - Double, Oven - Wall, Oven/Range - Electric, Refrigerator, Stainless Steel Appliances, Washer, Water Heater
Heat Source Propane - Leased
Laundry Main Floor
Exterior
Exterior Feature Deck(s), Patio(s)
Parking Features Garage - Front Entry
Garage Spaces 6.0
Amenities Available Club House, Fitness Center, Pier/Dock, Pool - Outdoor, Water/Lake Privileges
Water Access N
View Garden/Lawn, Pond
Roof Type Architectural Shingle
Accessibility None
Porch Deck(s), Patio(s)
Attached Garage 2
Total Parking Spaces 6
Garage Y
Building
Lot Description Backs to Trees, Front Yard, Landscaping, Rear Yard
Story 2
Foundation Crawl Space
Sewer Public Sewer
Water Public
Architectural Style Contemporary, Craftsman
Level or Stories 2
Additional Building Above Grade, Below Grade
Structure Type 9'+ Ceilings
New Construction N
Schools
School District Cape Henlopen
Others
HOA Fee Include Common Area Maintenance,Lawn Maintenance,Pier/Dock Maintenance,Pool(s),Road Maintenance
Senior Community No
Tax ID 234-18.00-726.00
Ownership Fee Simple
SqFt Source Estimated
Security Features Security System
Acceptable Financing Cash, Conventional
Listing Terms Cash, Conventional
Financing Cash,Conventional
Special Listing Condition Standard
Read Less

Bought with Mike Montalvo • Keller Williams Realty
GET MORE INFORMATION




