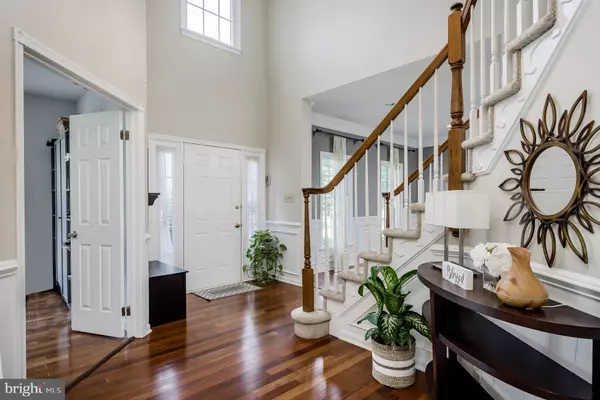For more information regarding the value of a property, please contact us for a free consultation.
40 REED DR S West Windsor, NJ 08550
Want to know what your home might be worth? Contact us for a FREE valuation!

Our team is ready to help you sell your home for the highest possible price ASAP
Key Details
Sold Price $815,000
Property Type Single Family Home
Sub Type Detached
Listing Status Sold
Purchase Type For Sale
Subdivision Le Parc Ii
MLS Listing ID NJME283902
Sold Date 01/03/20
Style Colonial
Bedrooms 4
Full Baths 2
Half Baths 1
HOA Fees $92/mo
HOA Y/N Y
Originating Board BRIGHT
Year Built 1990
Annual Tax Amount $21,952
Tax Year 2018
Lot Size 0.834 Acres
Acres 0.83
Lot Dimensions 0.00 x 0.00
Property Description
A sculpted near-acre and timeless Colonial lines draw the eye to this brick-front Cornell Model from Toll Brothers, but it's the interiors - fresh sophistication that really steals the show. Cherry hardwoods and thick crown molding trace versatile entertaining areas, like living and dining rooms that sweep together as one, and a cathedral conservatory transformable into a 1st floor in-law suite. Modern life will delight in the open nature of the kitchen, with a walk-in pantry, granite counters, and a bright breakfast room that transitions to a vaulted, fireside family room. Rounding out this floor are a mudroom/laundry room, a powder room, and a large office. Front and back stairs lead to the bedroom floor, where 3 bedrooms share a classic white bath, and a sumptuous master suite feels indulgent with a sitting area and a marble-trimmed en suite whose jetted tub could fit two. A paver patio overlooks a lovely level yard backed by full trees. A new roof and 2-zone HVAC add to the appeal, as do a close proximity to the train and top WW-P schools!
Location
State NJ
County Mercer
Area West Windsor Twp (21113)
Zoning R-2
Rooms
Other Rooms Living Room, Dining Room, Primary Bedroom, Bedroom 2, Bedroom 3, Bedroom 4, Kitchen, Family Room, Sun/Florida Room, Laundry, Office, Primary Bathroom, Full Bath, Half Bath
Basement Full, Unfinished, Sump Pump, Poured Concrete
Interior
Interior Features Breakfast Area, Ceiling Fan(s), Crown Moldings, Dining Area, Family Room Off Kitchen, Combination Dining/Living, Kitchen - Eat-In, Kitchen - Gourmet, Kitchen - Island, Primary Bath(s), Pantry, Recessed Lighting, Skylight(s), Walk-in Closet(s), Wood Floors, Double/Dual Staircase, Upgraded Countertops
Heating Forced Air
Cooling Central A/C
Flooring Hardwood
Fireplaces Number 1
Fireplaces Type Wood
Equipment Built-In Microwave, Dishwasher, Oven/Range - Gas, Refrigerator, Washer, Dryer
Fireplace Y
Appliance Built-In Microwave, Dishwasher, Oven/Range - Gas, Refrigerator, Washer, Dryer
Heat Source Natural Gas
Laundry Main Floor
Exterior
Parking Features Garage - Side Entry
Garage Spaces 2.0
Amenities Available Basketball Courts, Exercise Room, Tennis Courts, Tot Lots/Playground
Water Access N
Accessibility None
Attached Garage 2
Total Parking Spaces 2
Garage Y
Building
Story 2
Sewer Public Sewer
Water Public
Architectural Style Colonial
Level or Stories 2
Additional Building Above Grade, Below Grade
New Construction N
Schools
Elementary Schools Dutch Neck
Middle Schools Community M.S.
High Schools High School North
School District West Windsor-Plainsboro Regional
Others
HOA Fee Include Pool(s)
Senior Community No
Tax ID 13-00024 10-00023
Ownership Fee Simple
SqFt Source Assessor
Special Listing Condition Standard
Read Less

Bought with Kin Lee • BHHS Fox & Roach Princeton Jn RE
GET MORE INFORMATION




