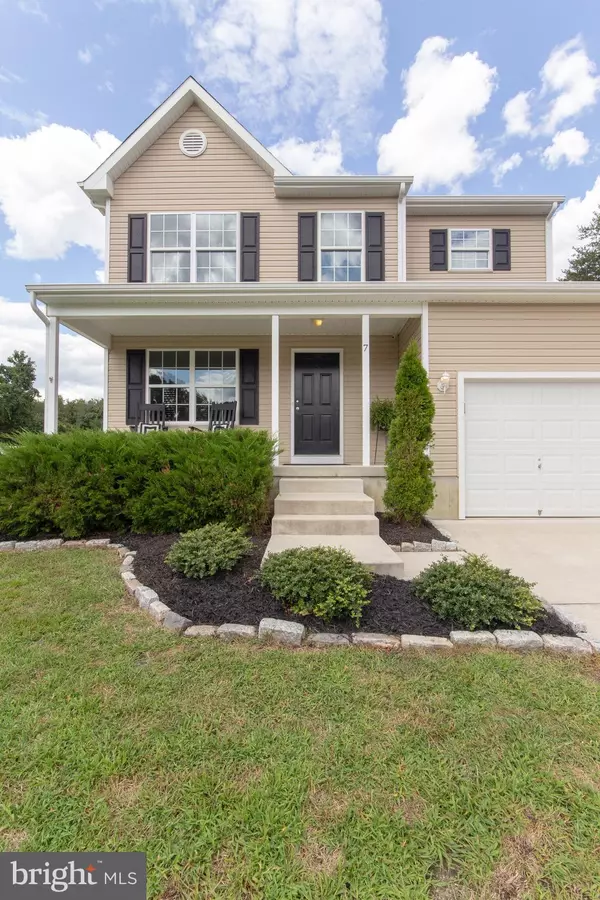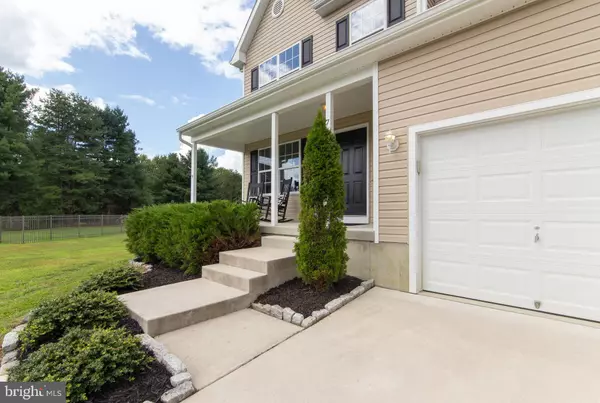For more information regarding the value of a property, please contact us for a free consultation.
7 HEDWIG CT Voorhees, NJ 08043
Want to know what your home might be worth? Contact us for a FREE valuation!

Our team is ready to help you sell your home for the highest possible price ASAP
Key Details
Sold Price $315,000
Property Type Single Family Home
Sub Type Detached
Listing Status Sold
Purchase Type For Sale
Subdivision None Available
MLS Listing ID NJCD374804
Sold Date 01/03/20
Style Colonial
Bedrooms 4
Full Baths 2
Half Baths 1
HOA Y/N N
Originating Board BRIGHT
Year Built 2013
Annual Tax Amount $8,287
Tax Year 2019
Lot Size 0.880 Acres
Acres 0.88
Lot Dimensions 0.00 x 0.00
Property Description
New cul-de-sac, New development, new home (approx. 5 yrs. young) all located in the Township of Voorhees. This home has exactly what you are looking for with a large, open floor plan kitchen, living room and dining area. The kitchen features granite counter tops, center island with seating and stainless steel appliances, plus a newly installed designer subway tile back splash. This 4 bedroom 2 and 1/2 bath home has an over-sized master bedroom suite and a full basement just waiting for your finishing touch. With nearly an acre of property, the possibilities to grow are endless. Watch your children play, run, ride bicycles, play basketball in the large child-friendly cul-de-sac, all from your very own front porch. Other features include a 2 car garage, with garage door opener, large driveway, new 6 foot vinyl privacy fence, with double wide and single wide gates. Custom Levolor blinds throughout which stay with the home. Don't miss this excellent opportunity to own a newer home in a new development in Voorhees, in a great school district!
Location
State NJ
County Camden
Area Voorhees Twp (20434)
Zoning 100
Rooms
Other Rooms Dining Room, Primary Bedroom, Bedroom 2, Bedroom 3, Kitchen, Family Room, Bedroom 1, Laundry, Bathroom 2, Primary Bathroom, Half Bath
Basement Full
Main Level Bedrooms 1
Interior
Heating Forced Air
Cooling Central A/C
Equipment None
Heat Source Natural Gas
Exterior
Parking Features Garage - Front Entry, Inside Access
Garage Spaces 2.0
Water Access N
Accessibility None
Attached Garage 2
Total Parking Spaces 2
Garage Y
Building
Story 2
Sewer Public Sewer
Water Public
Architectural Style Colonial
Level or Stories 2
Additional Building Above Grade, Below Grade
New Construction N
Schools
Elementary Schools Osage
Middle Schools Voorhees M.S.
High Schools Eastern H.S.
School District Voorhees Township Board Of Education
Others
Pets Allowed Y
Senior Community No
Tax ID 34-00046-00024 03
Ownership Fee Simple
SqFt Source Assessor
Acceptable Financing Cash, FHA, VA, Conventional
Listing Terms Cash, FHA, VA, Conventional
Financing Cash,FHA,VA,Conventional
Special Listing Condition Standard
Pets Allowed No Pet Restrictions
Read Less

Bought with Barbara Fink • Keller Williams Realty - Marlton
GET MORE INFORMATION




