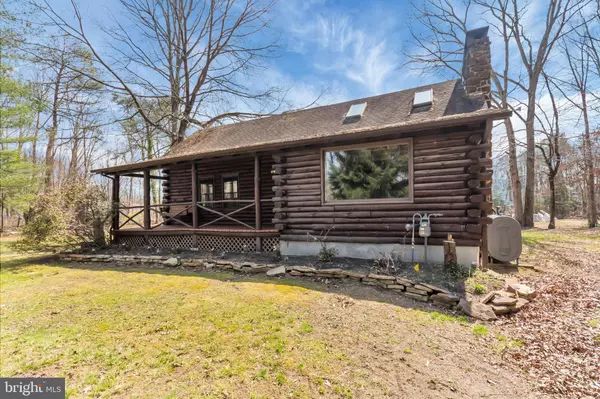For more information regarding the value of a property, please contact us for a free consultation.
385 UPPER NECK Pittsgrove, NJ 08318
Want to know what your home might be worth? Contact us for a FREE valuation!

Our team is ready to help you sell your home for the highest possible price ASAP
Key Details
Sold Price $182,500
Property Type Single Family Home
Sub Type Detached
Listing Status Sold
Purchase Type For Sale
Square Footage 2,336 sqft
Price per Sqft $78
Subdivision None Available
MLS Listing ID NJSA133662
Sold Date 12/20/19
Style Log Home,Cabin/Lodge,Colonial
Bedrooms 3
Full Baths 2
HOA Y/N N
Abv Grd Liv Area 2,336
Originating Board BRIGHT
Year Built 1975
Annual Tax Amount $13,201
Tax Year 2018
Lot Size 2.600 Acres
Acres 2.6
Lot Dimensions 0.00 x 0.00
Property Description
Short Sale Approved ready for quick close. This home is sold AS IS!!! All Certifications must be obtained by the buyer. Your Dream Come True! Beautiful 3 Bed 2 Full Bath Log Home built by the Shawnee Log Home Company. This property also has a Detached 3-Car Garage with an upstairs 1 Bedroom 1 Bath Apartment with separate utilities and septic. Garage and Apartment have Central A/C. This Property also features a beautiful Porch & Porch Swing, Side Deck, Sun Room with Jacuzzi, Custom hardscaping and Driveway! The Great Room Features a Large Stationary Window and Two Skylights to attract plenty of natural light into the home. Home is heated by Hot Water Baseboard heat fueled by Oil;Ready for Natural Gas Conversion if you desire. The Oil tanks were replaced and Underground Storage Tank was removed with no contamination, all records are available. Home features a security system, Double Oven, and Trash Compactor. Full Basement Partially finished with Sump Pump and French Drain system. Home is Sold AS-IS with Buyer to obtain all certifications. Home is listed as a Short Sale.
Location
State NJ
County Salem
Area Pittsgrove Twp (21711)
Zoning R
Rooms
Other Rooms Primary Bedroom
Basement Full
Main Level Bedrooms 2
Interior
Interior Features Carpet, Cedar Closet(s), Family Room Off Kitchen, Primary Bath(s), Skylight(s), Stall Shower, Wood Floors, Stove - Wood
Heating Baseboard - Hot Water
Cooling Window Unit(s)
Flooring Carpet, Hardwood, Tile/Brick
Fireplaces Number 1
Fireplaces Type Stone
Equipment Built-In Microwave, Cooktop, Dishwasher, Water Heater, Washer, Trash Compactor, Range Hood, Refrigerator, Oven/Range - Electric, Oven - Double, Dryer
Furnishings No
Fireplace Y
Appliance Built-In Microwave, Cooktop, Dishwasher, Water Heater, Washer, Trash Compactor, Range Hood, Refrigerator, Oven/Range - Electric, Oven - Double, Dryer
Heat Source Oil
Laundry Basement
Exterior
Exterior Feature Deck(s)
Parking Features Additional Storage Area, Covered Parking, Garage - Front Entry, Garage - Rear Entry, Garage Door Opener, Inside Access, Oversized
Garage Spaces 8.0
Pool Above Ground
Utilities Available Propane, Cable TV Available
Water Access N
Roof Type Shingle
Accessibility Other
Porch Deck(s)
Total Parking Spaces 8
Garage Y
Building
Story 2
Foundation Block
Sewer On Site Septic
Water Well
Architectural Style Log Home, Cabin/Lodge, Colonial
Level or Stories 2
Additional Building Above Grade, Below Grade
Structure Type Log Walls
New Construction N
Schools
High Schools Arthur P. Schalick H.S.
School District Pittsgrove Township Public Schools
Others
Pets Allowed N
Senior Community No
Tax ID 11-00701-00015
Ownership Fee Simple
SqFt Source Assessor
Acceptable Financing Cash, FHA 203(k)
Horse Property N
Listing Terms Cash, FHA 203(k)
Financing Cash,FHA 203(k)
Special Listing Condition Short Sale
Read Less

Bought with Brent Grigsby • RE/MAX Connection Realtors
GET MORE INFORMATION




