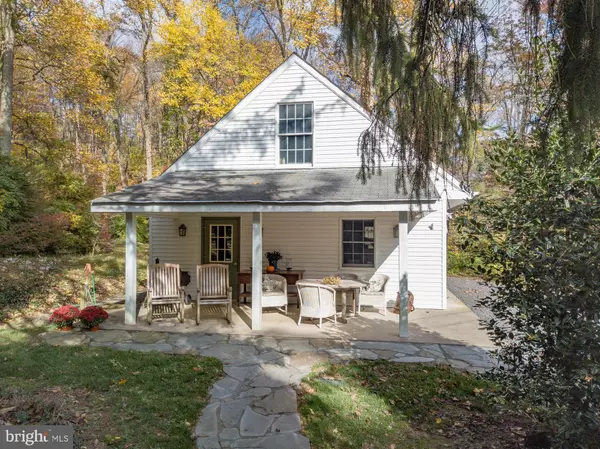For more information regarding the value of a property, please contact us for a free consultation.
3753 BUCKWAMPUM RD Riegelsville, PA 18077
Want to know what your home might be worth? Contact us for a FREE valuation!

Our team is ready to help you sell your home for the highest possible price ASAP
Key Details
Sold Price $500,000
Property Type Single Family Home
Sub Type Detached
Listing Status Sold
Purchase Type For Sale
Square Footage 2,095 sqft
Price per Sqft $238
Subdivision None Available
MLS Listing ID PABU483654
Sold Date 01/02/20
Style Farmhouse/National Folk
Bedrooms 3
Full Baths 3
HOA Y/N N
Abv Grd Liv Area 2,095
Originating Board BRIGHT
Year Built 1850
Annual Tax Amount $5,066
Tax Year 2019
Lot Size 9.090 Acres
Acres 9.09
Lot Dimensions 0.00 x 0.00
Property Description
Originally an 1850s log cabin, this Bucks County gem sits at the end of a long drive, on 9 private acres, where history and convenience blend effortlessly. The rich history of this property is additionally defined by its location on Buckwampum Mountain, one of the highest points in Bucks County, identified by its early Indian name. At first glance it is evident that the home s historical details have been richly preserved. Wood floors, pie stairs, hidden log walls, beamed ceilings, deep windowsills and a fireplace with an 18th century wood mantel, recall a bygone era. In complement is the new gourmet kitchen, with granite counters and marble backsplash, stainless farm sink, new appliances and bamboo floors, opening to a deck for summer dining. The first floor continues into dining and living areas, a master suite and bath, den and 2nd bedroom with full bath. But it is the second floor that will enchant, with a large, vaulted bedroom, loft and new bath.Additionally, every visitor will long remember the extensive perennial gardens, the woodland walking paths, exquisite stone smokehouse, the three picturesque pergolas, and the meandering stone walls and creek. Privately sited down a winding path is an 1840 s, rare English barn. Finally, there are garden and wood sheds and an oversized 2 car garage with a large second floor for studio and storage. Wood Thrush farm, named for these resident birds who provide nightly concerts of birdsong, is situated on a bright, south facing slope, gently uphill from a quiet country road that time seems to have forgotten. In the winter there are long distance views of the lovely Bucks County countryside where rolling hills and verdant farmland are the pre-eminent views.
Location
State PA
County Bucks
Area Springfield Twp (10142)
Zoning RP
Rooms
Other Rooms Living Room, Dining Room, Primary Bedroom, Kitchen, Library, Foyer, Bedroom 1, Loft, Primary Bathroom, Full Bath
Basement Partial, Outside Entrance
Main Level Bedrooms 2
Interior
Interior Features Built-Ins, Combination Dining/Living, Crown Moldings, Dining Area, Entry Level Bedroom, Kitchen - Eat-In, Kitchen - Table Space, Primary Bath(s), Recessed Lighting, Stall Shower, Tub Shower, Upgraded Countertops, Wainscotting, Walk-in Closet(s), Wood Floors
Hot Water Electric
Heating Forced Air, Baseboard - Electric
Cooling Central A/C, Ductless/Mini-Split
Flooring Hardwood, Bamboo, Ceramic Tile, Wood
Fireplaces Number 1
Fireplaces Type Mantel(s), Wood, Brick
Equipment Built-In Microwave, Dishwasher, Dryer - Electric, Oven/Range - Electric, Refrigerator, Washer, Water Heater
Furnishings No
Fireplace Y
Window Features Bay/Bow,Skylights
Appliance Built-In Microwave, Dishwasher, Dryer - Electric, Oven/Range - Electric, Refrigerator, Washer, Water Heater
Heat Source Oil, Electric
Laundry Main Floor
Exterior
Exterior Feature Deck(s), Patio(s)
Parking Features Garage - Front Entry, Garage Door Opener, Additional Storage Area, Oversized
Garage Spaces 2.0
Water Access N
View Panoramic
Roof Type Architectural Shingle
Accessibility None
Porch Deck(s), Patio(s)
Total Parking Spaces 2
Garage Y
Building
Lot Description Front Yard, Landscaping, Not In Development, Rear Yard, SideYard(s)
Story 1.5
Sewer On Site Septic
Water Well
Architectural Style Farmhouse/National Folk
Level or Stories 1.5
Additional Building Above Grade, Below Grade
Structure Type Wood Ceilings,Wood Walls
New Construction N
Schools
School District Palisades
Others
Senior Community No
Tax ID 42-022-077-001
Ownership Fee Simple
SqFt Source Assessor
Acceptable Financing Cash, Conventional
Listing Terms Cash, Conventional
Financing Cash,Conventional
Special Listing Condition Standard
Read Less

Bought with Kevin Steiger • Kurfiss Sotheby's International Realty
GET MORE INFORMATION




