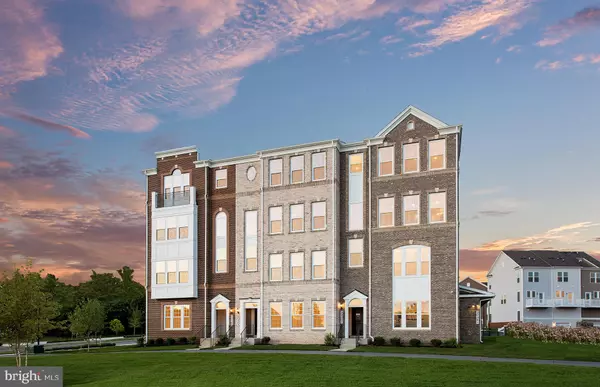For more information regarding the value of a property, please contact us for a free consultation.
20351 CENTURY BLVD #G Germantown, MD 20874
Want to know what your home might be worth? Contact us for a FREE valuation!

Our team is ready to help you sell your home for the highest possible price ASAP
Key Details
Sold Price $363,992
Property Type Condo
Sub Type Condo/Co-op
Listing Status Sold
Purchase Type For Sale
Square Footage 1,516 sqft
Price per Sqft $240
Subdivision Century Row
MLS Listing ID MDMC682560
Sold Date 12/18/19
Style Contemporary
Bedrooms 3
Full Baths 2
Half Baths 1
Condo Fees $1/mo
HOA Fees $90/mo
HOA Y/N Y
Abv Grd Liv Area 1,516
Originating Board BRIGHT
Year Built 2019
Annual Tax Amount $4,005
Tax Year 2019
Property Description
Welcome home to the Lafayette townhouse-style condo at Century Row. The Lafayette on homesite 181 features main level entry with garage, kitchen, and living room all on the first floor. The beautiful white kitchen cabinetry is complimented by an upgraded Moon White countertop. The upgraded stainless-steel appliances with eat-island make this a cozy kitchen for entertaining. The entire main level boosts a rustic 7 Umber Oak plank as well as an upgraded appliance package. The bedroom level offers two generous secondary bedrooms, a hall bath with tub, bedroom level laundry and owner s suite with stand-up shower and large walk-in closet. Close to major transit, public transportation, shops, dining, and entertainment!
Location
State MD
County Montgomery
Zoning NA
Rooms
Other Rooms Living Room, Dining Room, Kitchen, Family Room, Laundry, Loft
Interior
Interior Features Carpet, Ceiling Fan(s), Dining Area, Family Room Off Kitchen, Floor Plan - Open, Pantry, Recessed Lighting, Walk-in Closet(s), Wood Floors
Hot Water Electric
Heating Energy Star Heating System
Cooling Ceiling Fan(s), Central A/C
Flooring Hardwood, Carpet
Equipment Dishwasher, Disposal, Microwave, Range Hood, Refrigerator
Furnishings No
Fireplace N
Appliance Dishwasher, Disposal, Microwave, Range Hood, Refrigerator
Heat Source Natural Gas
Laundry Hookup
Exterior
Parking Features Garage - Rear Entry, Garage Door Opener
Garage Spaces 1.0
Amenities Available Basketball Courts, Tot Lots/Playground, Jog/Walk Path
Water Access N
Roof Type Architectural Shingle
Accessibility Other
Attached Garage 1
Total Parking Spaces 1
Garage Y
Building
Story 2
Unit Features Garden 1 - 4 Floors
Sewer Public Sewer
Water Public
Architectural Style Contemporary
Level or Stories 2
Additional Building Above Grade
Structure Type 9'+ Ceilings
New Construction Y
Schools
Elementary Schools Waters Landing
Middle Schools Martin Luther King Jr.
High Schools Seneca Valley
School District Montgomery County Public Schools
Others
Pets Allowed Y
HOA Fee Include Snow Removal,Trash,Common Area Maintenance,Lawn Maintenance
Senior Community No
Ownership Fee Simple
SqFt Source Estimated
Acceptable Financing Cash, Contract, Conventional, FHA, USDA, VA, Other
Horse Property N
Listing Terms Cash, Contract, Conventional, FHA, USDA, VA, Other
Financing Cash,Contract,Conventional,FHA,USDA,VA,Other
Special Listing Condition Standard
Pets Allowed Dogs OK, Cats OK
Read Less

Bought with Ramtin M Zadeh • Long & Foster Real Estate, Inc.
GET MORE INFORMATION




