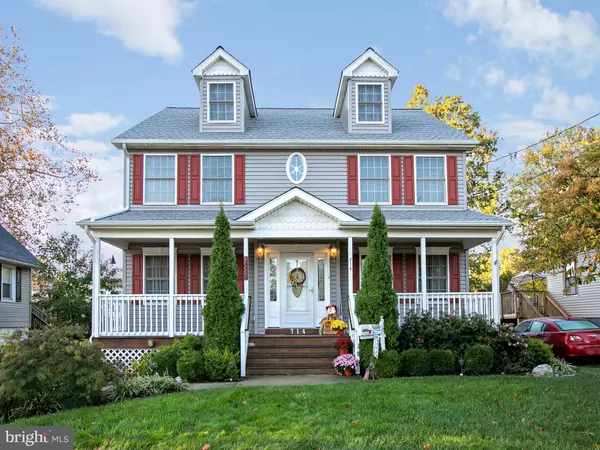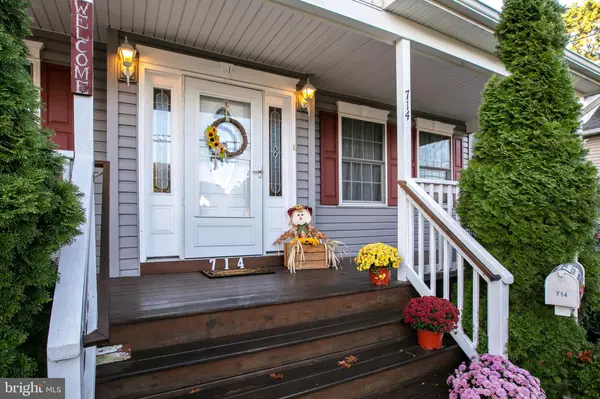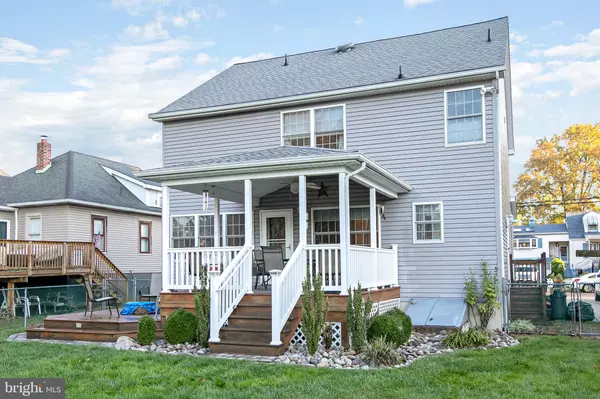For more information regarding the value of a property, please contact us for a free consultation.
714 LAMBERT AVE Mount Ephraim, NJ 08059
Want to know what your home might be worth? Contact us for a FREE valuation!

Our team is ready to help you sell your home for the highest possible price ASAP
Key Details
Sold Price $258,000
Property Type Single Family Home
Sub Type Detached
Listing Status Sold
Purchase Type For Sale
Square Footage 2,120 sqft
Price per Sqft $121
Subdivision None Available
MLS Listing ID NJCD379682
Sold Date 01/02/20
Style Colonial
Bedrooms 4
Full Baths 2
Half Baths 1
HOA Y/N N
Abv Grd Liv Area 2,120
Originating Board BRIGHT
Year Built 2003
Annual Tax Amount $10,003
Tax Year 2019
Lot Size 7,500 Sqft
Acres 0.17
Lot Dimensions 50.00 x 150.00
Property Description
Beautiful Custom 2 Story Colonial. This Gorgeous Home Features 4 Bedrooms and 2.5 Bathrooms. The Large Master Bedroom Has A Large Walk-In Closet and A Full Bath. The Main Floor Has An Open Floor Plan. The Large Family Room Features A Vented Gas Fireplace. The Updated Kitchen Features A Ceramic Tile Floor, Granite Counters, Gas Range, Built-In Microwave, Double Stainless Steel Sink, And Built-In Dishwasher. The Unfinished Basement Is Just Waiting To Be Finished With 8 Foot Ceilings! This Home Is Landscaped Beautifully, And Also Has A Front Porch, A Back Porch With Electric And Cable, Lower Level Deck With A Gas Firepit, A Large Shed 12x26 (with electric) It Is Currently Being Used As A Workshop. This Home Shows Great, Scheduled Your Tour Today!
Location
State NJ
County Camden
Area Mt Ephraim Boro (20425)
Zoning RESIDENTIAL
Direction North
Rooms
Other Rooms Living Room, Dining Room, Primary Bedroom, Bedroom 2, Bedroom 3, Bedroom 4, Kitchen, Family Room
Basement Unfinished
Interior
Interior Features Ceiling Fan(s), Crown Moldings, Dining Area, Family Room Off Kitchen, Floor Plan - Traditional, Kitchen - Eat-In, Kitchen - Table Space, Primary Bath(s), Tub Shower, Upgraded Countertops, Walk-in Closet(s), Water Treat System, Window Treatments
Hot Water Natural Gas, Other
Heating Forced Air
Cooling Central A/C
Flooring Carpet, Tile/Brick, Vinyl
Fireplaces Number 1
Fireplaces Type Corner, Gas/Propane
Equipment Built-In Microwave, Built-In Range, Dishwasher, Microwave, Oven - Single, Oven - Self Cleaning, Oven/Range - Gas, Range Hood, Refrigerator, Stove
Furnishings No
Fireplace Y
Window Features Double Hung,Energy Efficient
Appliance Built-In Microwave, Built-In Range, Dishwasher, Microwave, Oven - Single, Oven - Self Cleaning, Oven/Range - Gas, Range Hood, Refrigerator, Stove
Heat Source Natural Gas
Laundry Main Floor
Exterior
Exterior Feature Deck(s), Patio(s), Porch(es)
Utilities Available Above Ground, Cable TV, Phone
Water Access N
View Garden/Lawn
Roof Type Architectural Shingle
Street Surface Black Top
Accessibility None
Porch Deck(s), Patio(s), Porch(es)
Road Frontage Boro/Township
Garage N
Building
Lot Description Front Yard, Level, Rear Yard, SideYard(s)
Story 2
Foundation Concrete Perimeter
Sewer Public Sewer
Water Public
Architectural Style Colonial
Level or Stories 2
Additional Building Above Grade, Below Grade
Structure Type Dry Wall
New Construction N
Schools
Elementary Schools Mary Bray E.S.
Middle Schools R. W. Kershaw School
High Schools Audubon H.S.
School District Mount Ephraim Borough Public Schools
Others
Senior Community No
Tax ID 25-00068-00007 01
Ownership Fee Simple
SqFt Source Assessor
Security Features Window Grills
Acceptable Financing Cash, FHA, Conventional
Horse Property N
Listing Terms Cash, FHA, Conventional
Financing Cash,FHA,Conventional
Special Listing Condition Standard
Read Less

Bought with Devin DiNofa • Empower Real Estate, LLC
GET MORE INFORMATION




