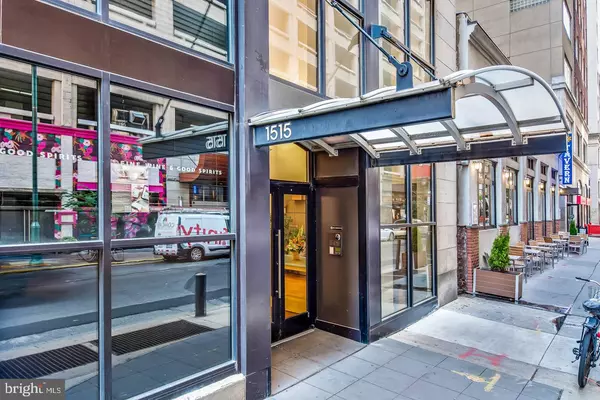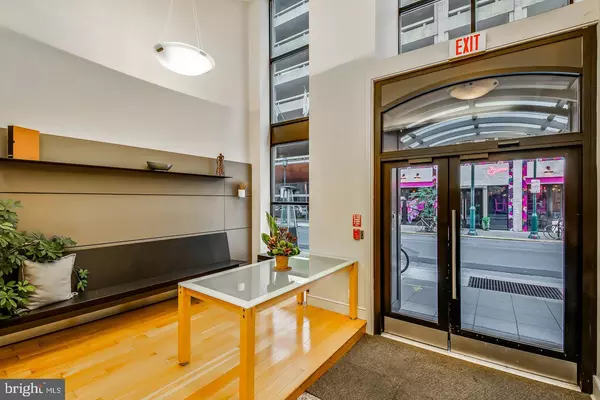For more information regarding the value of a property, please contact us for a free consultation.
1515 LOCUST ST #1000 Philadelphia, PA 19102
Want to know what your home might be worth? Contact us for a FREE valuation!

Our team is ready to help you sell your home for the highest possible price ASAP
Key Details
Sold Price $1,897,500
Property Type Condo
Sub Type Condo/Co-op
Listing Status Sold
Purchase Type For Sale
Square Footage 4,085 sqft
Price per Sqft $464
Subdivision Center City
MLS Listing ID PAPH830966
Sold Date 12/12/19
Style Contemporary
Bedrooms 3
Full Baths 3
Half Baths 1
Condo Fees $1,455/mo
HOA Y/N N
Abv Grd Liv Area 4,085
Originating Board BRIGHT
Year Built 1900
Annual Tax Amount $26,362
Tax Year 2020
Lot Dimensions 0.00 x 0.00
Property Description
Spectacular penthouse in the heart of Center City! The sole occupant of the top floor of The Chelsea Condominiums at 1515 Locust, this spacious home offers stunning city views on three sides, 14 foot ceilings, wood floors, private balcony, abundant natural light, and recessed lighting. With three bedrooms, three full baths and one half bath, this 4,000+ sf home is perfect for family life or for entertaining. All closets throughout the home are meticulously customized. The elevator opens onto an intimate entrance. The front door leads to a spacious foyer. Just beyond is a large multi media room or study. Here, an expansive cabinetry wall accommodates collections, displays, and a screen. To the right is a grand open entertaining space with a living room, dining area and kitchen. The living room contains a modern fireplace as well as two seating areas. The gourmet kitchen features granite counters, wood cabinetry, and gas cooking with Sub Zero, Gaggenau, Miele, and Bosch stainless appliances. A sleek bar with seating for four faces the chef s cook space, with the dining area just steps away.The bright master bedroom features a wall of windows, warm hardwood floors, sitting area, walk-in closets, and a ceiling fan. Luxurious touches in the master bath include marble countertops with glass tile accents, Jacuzzi tub, glass shower, and double sinks. With windows on two sides, the second bedroom is light and airy. Its bath includes a glassed in shower. The third bedroom has windows on one wall and its own bath. Both bathrooms are just across the hall. A powder room for guests is located between the front entry and the living room. Two years of parking are being offered with the apartment. In a coveted neighborhood between Rittenhouse Square and The Avenue of the Arts, this home is close to restaurants, shops, theaters, museums, parks and the central business district. The airport and train stations are easily accessible, and a parking lot is located across the street.
Location
State PA
County Philadelphia
Area 19102 (19102)
Zoning CMX5
Rooms
Other Rooms Living Room, Dining Room, Kitchen, Foyer, Laundry, Media Room
Main Level Bedrooms 3
Interior
Heating Zoned
Cooling Central A/C
Heat Source Natural Gas
Exterior
Garage Spaces 1.0
Amenities Available Other
Water Access N
Accessibility None
Total Parking Spaces 1
Garage N
Building
Story 1
Unit Features Hi-Rise 9+ Floors
Sewer Public Sewer
Water Public
Architectural Style Contemporary
Level or Stories 1
Additional Building Above Grade, Below Grade
New Construction N
Schools
School District The School District Of Philadelphia
Others
HOA Fee Include Other
Senior Community No
Tax ID 888035732
Ownership Condominium
Special Listing Condition Standard
Read Less

Bought with Jon Brouse • Redfin Corporation
GET MORE INFORMATION




