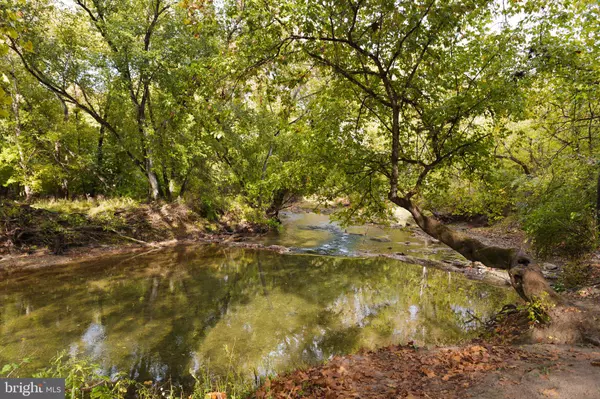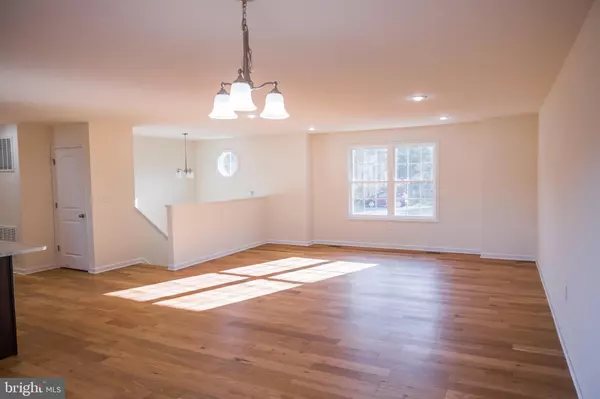For more information regarding the value of a property, please contact us for a free consultation.
31 PINE CONE RD Kearneysville, WV 25430
Want to know what your home might be worth? Contact us for a FREE valuation!

Our team is ready to help you sell your home for the highest possible price ASAP
Key Details
Sold Price $270,000
Property Type Single Family Home
Sub Type Detached
Listing Status Sold
Purchase Type For Sale
Square Footage 1,650 sqft
Price per Sqft $163
Subdivision None Available
MLS Listing ID WVJF136396
Sold Date 12/23/19
Style Split Foyer
Bedrooms 3
Full Baths 2
HOA Y/N N
Abv Grd Liv Area 1,650
Originating Board BRIGHT
Year Built 2019
Annual Tax Amount $498
Tax Year 2019
Lot Size 2.160 Acres
Acres 2.16
Property Description
This BRANDN NEW gorgeous home on a stunning tree lined 2+ acres is ready for you to call it yours! Oversized and custom built, split foyer home offers MANY upgrades and amenities with an attention to detail that can't be beat. The main level boast extensive wood floors, a large and sunny living room, kitchen with all of the bells and whistles, and attached dining area. Down the hallway you will find your Master Bedroom with private attached bathroom, 2 additional bedrooms, and another full bathroom. The lower level is finished with a family room and laundry room as well as a 2-car garage. Outside, you will fall in love with the privacy from trees that blanket the backyard. Just beyond the tree line is the bubbling Opequon Creek. Truly a nature lovers dream come true!! Be sure to claim it as yours before someone else does!!
Location
State WV
County Jefferson
Zoning 100
Rooms
Other Rooms Living Room, Dining Room, Primary Bedroom, Bedroom 2, Bedroom 3, Kitchen, Family Room, Laundry, Utility Room, Bathroom 2, Primary Bathroom
Basement Connecting Stairway, Daylight, Partial, Full, Garage Access, Heated, Interior Access, Improved, Partially Finished, Windows
Main Level Bedrooms 3
Interior
Interior Features Ceiling Fan(s), Combination Kitchen/Dining, Dining Area, Family Room Off Kitchen, Floor Plan - Open, Kitchen - Island, Primary Bath(s), Stall Shower, Upgraded Countertops, Wood Floors
Hot Water Electric
Heating Heat Pump(s)
Cooling Ceiling Fan(s), Heat Pump(s)
Equipment Built-In Microwave, Dishwasher, Icemaker, Oven/Range - Electric, Refrigerator, Washer/Dryer Hookups Only, Water Heater, Stove
Appliance Built-In Microwave, Dishwasher, Icemaker, Oven/Range - Electric, Refrigerator, Washer/Dryer Hookups Only, Water Heater, Stove
Heat Source Electric
Exterior
Exterior Feature Porch(es)
Parking Features Garage - Front Entry, Inside Access, Oversized
Garage Spaces 2.0
Water Access Y
Accessibility None
Porch Porch(es)
Attached Garage 2
Total Parking Spaces 2
Garage Y
Building
Lot Description Backs to Trees, Secluded, Stream/Creek
Story 2
Sewer Septic Exists
Water Well
Architectural Style Split Foyer
Level or Stories 2
Additional Building Above Grade, Below Grade
New Construction Y
Schools
School District Jefferson County Schools
Others
Senior Community No
Tax ID 0723000300030000
Ownership Fee Simple
SqFt Source Estimated
Special Listing Condition Standard
Read Less

Bought with Travis B Davis • Pearson Smith Realty, LLC
GET MORE INFORMATION




