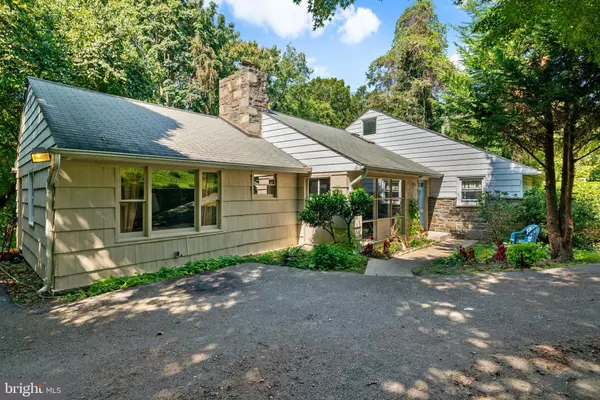For more information regarding the value of a property, please contact us for a free consultation.
1224 GREENTREE LN Penn Valley, PA 19072
Want to know what your home might be worth? Contact us for a FREE valuation!

Our team is ready to help you sell your home for the highest possible price ASAP
Key Details
Sold Price $315,000
Property Type Single Family Home
Sub Type Detached
Listing Status Sold
Purchase Type For Sale
Square Footage 2,752 sqft
Price per Sqft $114
Subdivision Penn Valley
MLS Listing ID PAMC623870
Sold Date 12/31/19
Style Cape Cod
Bedrooms 3
Full Baths 3
Half Baths 1
HOA Y/N N
Abv Grd Liv Area 2,752
Originating Board BRIGHT
Year Built 1954
Annual Tax Amount $8,661
Tax Year 2020
Lot Size 0.466 Acres
Acres 0.47
Lot Dimensions 100.00 x 0.00
Property Description
Desirable one-floor living awaits you in this lovely 3 bedroom, 3 and a half bath Penn Valley home on nearly a half-acre of property that backs to a private wooded area! Set at the end of a sloped drive, amidst lush greenery, sits a bright and spacious house offering generously-sized rooms and a great layout for easy living and entertaining. The large living room with walls of windows and a wood-burning fireplace is a perfect spot for hosting guests and hanging out with loved ones. Nearby is a family room or office, and a big sun-filled kitchen featuring maple wood cabinetry, granite countertops, stainless steel appliances, eat-in counters with stools, and a built-in workstation. The walk-in closet off the kitchen provides ample storage and can be converted to a huge pantry. Serve meals in the separate adjacent dining room, bathed in natural light from windows on 2 sides. Sliding glass doors from here lead out to the beautiful wood deck with built-in benches and counters for flower pots, and a grassy yard beyond. Bedrooms are well-proportioned, with the master set privately away from the others, complete with an en-suite bath and room for a sitting area. Two additional bedrooms and full baths, a powder room, laundry with washer/dryer, and bonus room upstairs that can become a 4th bedroom are among the other highlights. The wonderful neighborhood is quiet, with friendly neighbors and convenience to many amenities. One block away is a park for the kids and dog. Also within minutes is access to the Belmont entry to the expressway, shops and restaurants, a path for biking and walking, excellent Lower Merion schools, the Belmont Hills pool club, library and more.
Location
State PA
County Montgomery
Area Lower Merion Twp (10640)
Zoning R2
Rooms
Other Rooms Living Room, Dining Room, Primary Bedroom, Kitchen, Family Room, Laundry, Bonus Room, Primary Bathroom
Main Level Bedrooms 3
Interior
Interior Features Crown Moldings, Dining Area, Entry Level Bedroom, Kitchen - Eat-In, Primary Bath(s), Walk-in Closet(s)
Heating Baseboard - Electric
Cooling Central A/C
Flooring Hardwood
Fireplaces Number 1
Equipment Built-In Microwave, Dishwasher, Disposal, Refrigerator, Stainless Steel Appliances
Fireplace Y
Appliance Built-In Microwave, Dishwasher, Disposal, Refrigerator, Stainless Steel Appliances
Heat Source Natural Gas
Laundry Main Floor
Exterior
Exterior Feature Deck(s)
Garage Spaces 3.0
Water Access N
Roof Type Pitched,Shingle
Accessibility None
Porch Deck(s)
Total Parking Spaces 3
Garage N
Building
Story 1
Sewer Public Sewer
Water Public
Architectural Style Cape Cod
Level or Stories 1
Additional Building Above Grade, Below Grade
New Construction N
Schools
School District Lower Merion
Others
Senior Community No
Tax ID 40-00-21132-005
Ownership Fee Simple
SqFt Source Assessor
Acceptable Financing Cash, Conventional
Listing Terms Cash, Conventional
Financing Cash,Conventional
Special Listing Condition Standard
Read Less

Bought with Vincent Minieri • VRA Realty
GET MORE INFORMATION




