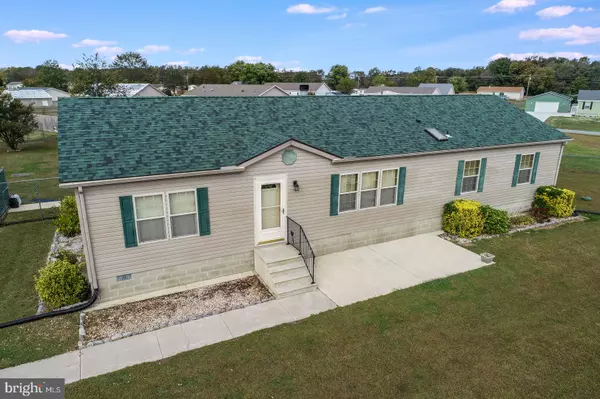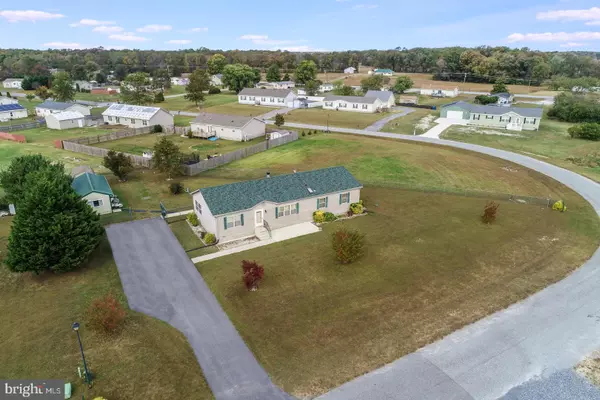For more information regarding the value of a property, please contact us for a free consultation.
256 REFUGE RUN Camden Wyoming, DE 19934
Want to know what your home might be worth? Contact us for a FREE valuation!

Our team is ready to help you sell your home for the highest possible price ASAP
Key Details
Sold Price $212,000
Property Type Manufactured Home
Sub Type Manufactured
Listing Status Sold
Purchase Type For Sale
Square Footage 1,904 sqft
Price per Sqft $111
Subdivision Chelesa Villa
MLS Listing ID DEKT233240
Sold Date 12/30/19
Style Ranch/Rambler
Bedrooms 3
Full Baths 2
HOA Y/N N
Abv Grd Liv Area 1,904
Originating Board BRIGHT
Year Built 2000
Annual Tax Amount $706
Tax Year 2019
Lot Size 0.510 Acres
Acres 0.51
Lot Dimensions 208.17 x 219.56
Property Description
Beautifully maintained 28x68 one-story living home with detached 12x32-1 car garage with hanging shelves, and man cave with electric, heating and A/C. The interior flowing floor plan offers a spacious kitchen with breakfast room and center island as well as a separate formal dining room, living room (with wood-burning fireplace) and laundry room with outside access. The owner suite offers walk-in closet and ensuite bath with dual vanities, makeup center, soaking tub and stall shower. This tranquil 1/2 acre setting offers a fenced backyard, additional shed for storage, oversized driveway with enough parking for 6+ vehicles and front (10x20) and back concrete patio(s). This home has much to offer. Put this on your tour today!
Location
State DE
County Kent
Area Caesar Rodney (30803)
Zoning AR
Rooms
Main Level Bedrooms 3
Interior
Interior Features Breakfast Area, Ceiling Fan(s), Family Room Off Kitchen, Formal/Separate Dining Room, Kitchen - Island, Primary Bath(s), Pantry, Soaking Tub
Heating Forced Air
Cooling Central A/C
Flooring Carpet, Vinyl
Fireplaces Number 1
Fireplaces Type Wood
Equipment Built-In Range, Dishwasher, Refrigerator
Furnishings No
Fireplace Y
Appliance Built-In Range, Dishwasher, Refrigerator
Heat Source Propane - Leased
Laundry Main Floor
Exterior
Exterior Feature Patio(s)
Parking Features Additional Storage Area, Garage - Side Entry
Garage Spaces 7.0
Fence Rear, Chain Link
Utilities Available Cable TV, Propane
Water Access N
Roof Type Architectural Shingle
Accessibility None
Porch Patio(s)
Total Parking Spaces 7
Garage Y
Building
Lot Description Backs - Open Common Area, Front Yard, Rear Yard
Story 1
Foundation Block
Sewer Community Septic Tank, Private Septic Tank
Water Private/Community Water
Architectural Style Ranch/Rambler
Level or Stories 1
Additional Building Above Grade, Below Grade
Structure Type Dry Wall
New Construction N
Schools
School District Caesar Rodney
Others
Pets Allowed Y
Senior Community No
Tax ID SM-00-11702-01-2800-000
Ownership Fee Simple
SqFt Source Assessor
Acceptable Financing Cash, Conventional, FHA, FHA 203(b), USDA
Horse Property N
Listing Terms Cash, Conventional, FHA, FHA 203(b), USDA
Financing Cash,Conventional,FHA,FHA 203(b),USDA
Special Listing Condition Standard
Pets Allowed Cats OK, Dogs OK
Read Less

Bought with Sean P McCracken • RE/MAX Eagle Realty
GET MORE INFORMATION




