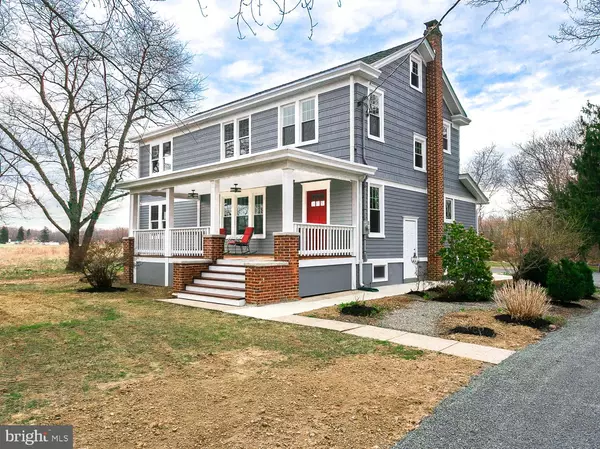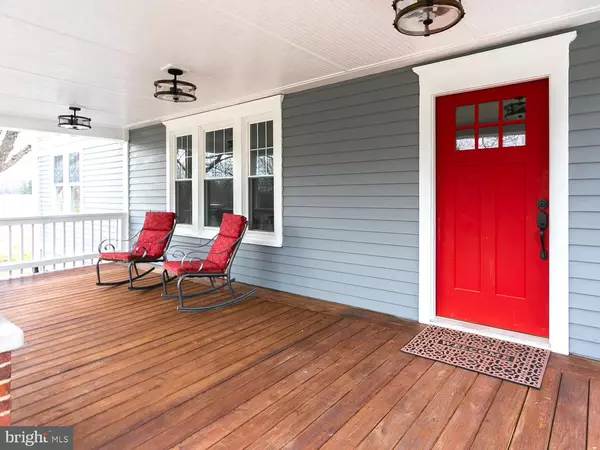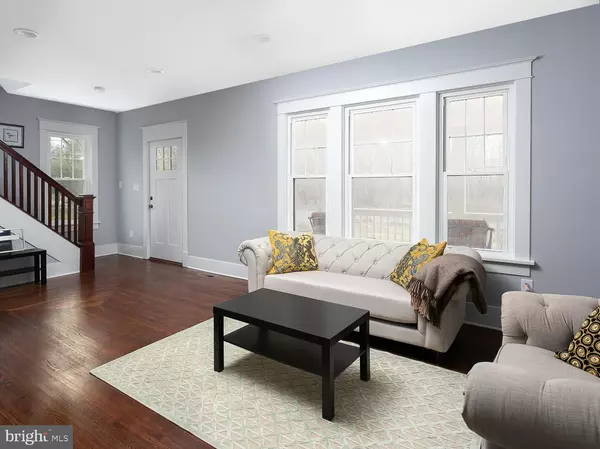For more information regarding the value of a property, please contact us for a free consultation.
71 N MAIN ST Robbinsville, NJ 08520
Want to know what your home might be worth? Contact us for a FREE valuation!

Our team is ready to help you sell your home for the highest possible price ASAP
Key Details
Sold Price $460,000
Property Type Single Family Home
Sub Type Detached
Listing Status Sold
Purchase Type For Sale
Square Footage 2,382 sqft
Price per Sqft $193
Subdivision None Available
MLS Listing ID NJME274866
Sold Date 12/27/19
Style Colonial
Bedrooms 4
Full Baths 2
Half Baths 1
HOA Y/N N
Abv Grd Liv Area 2,382
Originating Board BRIGHT
Year Built 1940
Annual Tax Amount $7,395
Tax Year 2018
Lot Size 0.453 Acres
Acres 0.45
Lot Dimensions 87.00 x 227.00
Property Description
This beautiful colonial style home is located in desirable Robbinsville Township's historic town of Windsor. The zoning for this property is (VC) Village Commercial which offers many allowable residential and light commercial uses. Known locally for their stunning renovations, Bell Propertys LLC has professionally renovated this gorgeous home. While completely modernizing this home, careful attention was paid to preserve the original 1940s charm by refinishing original hardwood floors, keeping original, beautiful, wide moldings, decorative columns, glass front decorative cabinets, stairs, handrail and reopening the majestic, front porch. The main floor offers a large living room, a large dining room and through the double French doors you ll find a bonus room with lots of possible uses including main floor bedroom, den, playroom or home office. The stunning new kitchen offers touches of the 1940s aesthetic including marble countertops, original hardwood floors and charming original decorative cabinets. The modern amenities include new white cabinets, stainless farmhouse sink, dishwasher, gas stove and microwave oven. Just off of the kitchen you will find a mudroom which offers marble floors, laundry hook-ups, a pantry closet, half bath and access to back yard and basement. There are four bedrooms on the second floor, including the spacious master suite, offering, large closet, beautiful master bath featuring modern, marble finishes. The second floor hall bath has a preserved original tub and new tile reflective of the 1940s era. A walk up attic is accessed via one of the bedrooms. The utilities for the property include; public water and sewer, a newly install gas service, 200amp electric service panel. All new roof, multiple zone, gas heating system, air conditioning system, new hot water heater, majority of windows and doors have been replaced. A two car detached garage offers fully finished, separate loft space above. The bright and cheery loft could serve a multitude of uses including a yoga or artist studio, home office, playroom, guest room, mancave/ladylair. Yours to decide! Welcome home!
Location
State NJ
County Mercer
Area Robbinsville Twp (21112)
Zoning VC
Rooms
Other Rooms Dining Room, Primary Bedroom, Kitchen, Laundry, Bonus Room, Full Bath, Additional Bedroom
Basement Full, Unfinished
Interior
Interior Features Attic, Built-Ins, Primary Bath(s), Pantry, Recessed Lighting, Stall Shower, Wood Floors, Other
Hot Water Natural Gas
Heating Central, Forced Air
Cooling Central A/C
Flooring Hardwood, Marble, Tile/Brick
Equipment Built-In Microwave, Stainless Steel Appliances, Oven/Range - Gas
Furnishings No
Fireplace N
Window Features Double Pane
Appliance Built-In Microwave, Stainless Steel Appliances, Oven/Range - Gas
Heat Source Natural Gas
Laundry Main Floor
Exterior
Exterior Feature Porch(es)
Parking Features Garage - Side Entry, Other
Garage Spaces 6.0
Utilities Available Electric Available, Natural Gas Available, Sewer Available, Water Available
Water Access N
View Garden/Lawn
Roof Type Asphalt
Street Surface Paved
Accessibility None
Porch Porch(es)
Road Frontage Boro/Township
Total Parking Spaces 6
Garage Y
Building
Lot Description Front Yard, Level, Rear Yard, SideYard(s)
Story 2
Foundation Block
Sewer Public Sewer
Water Public
Architectural Style Colonial
Level or Stories 2
Additional Building Above Grade, Below Grade
Structure Type 9'+ Ceilings
New Construction N
Schools
Elementary Schools Sharon E.S.
Middle Schools Pond Road Middle
High Schools Robbinsville
School District Robbinsville Twp
Others
Senior Community No
Tax ID 12-00013-00010
Ownership Fee Simple
SqFt Source Assessor
Acceptable Financing Cash, Conventional, FHA, VA
Horse Property N
Listing Terms Cash, Conventional, FHA, VA
Financing Cash,Conventional,FHA,VA
Special Listing Condition Standard
Read Less

Bought with Kalpesh Manek • Realty Mark Central, LLC
GET MORE INFORMATION




