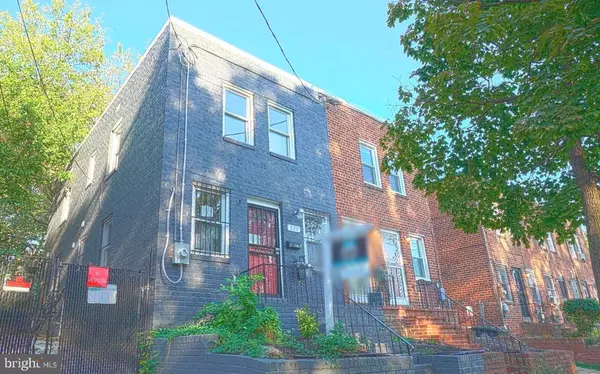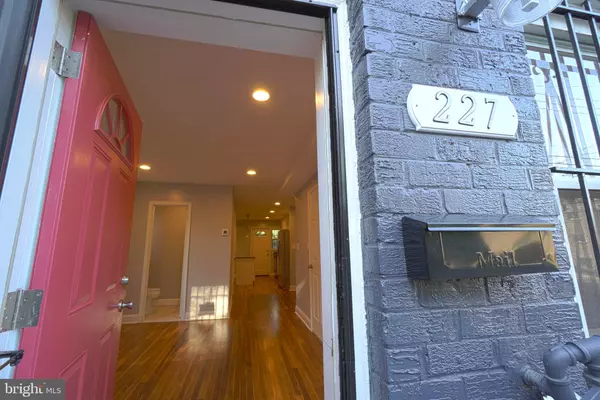For more information regarding the value of a property, please contact us for a free consultation.
227 51ST ST SE Washington, DC 20019
Want to know what your home might be worth? Contact us for a FREE valuation!

Our team is ready to help you sell your home for the highest possible price ASAP
Key Details
Sold Price $350,200
Property Type Single Family Home
Sub Type Twin/Semi-Detached
Listing Status Sold
Purchase Type For Sale
Square Footage 1,184 sqft
Price per Sqft $295
Subdivision Marshall Heights
MLS Listing ID DCDC445316
Sold Date 12/19/19
Style Federal
Bedrooms 3
Full Baths 1
Half Baths 1
HOA Y/N N
Abv Grd Liv Area 1,184
Originating Board BRIGHT
Year Built 1953
Annual Tax Amount $1,895
Tax Year 2019
Lot Size 1,868 Sqft
Acres 0.04
Property Description
PRICE REDUCED !!! A total renovation of charming semi-detached Federal with Southeast exposure. All new appliances - refrigerator, dishwasher, microwave, sink, countertops. Beautiful wood flooring with wood stair treads, wood baseboards, and moldings. New interior and exterior doors, recessed lighting, and tile flooring in bathrooms. Granite and stainless kitchen with gas cooking a. New HVAC, Restored hardwoods on the main level. High ceilings with separate laundry area! Private. Driveway parking. Blocks to Benning Road, metro bus and metro station (blue and silver lines)
Location
State DC
County Washington
Zoning R-3
Direction East
Rooms
Other Rooms Kitchen, Bedroom 1, Laundry, Bathroom 1, Bathroom 2, Bathroom 3, Full Bath
Interior
Interior Features Attic, Carpet, Combination Kitchen/Dining, Dining Area, Floor Plan - Open, Kitchen - Galley, Kitchen - Island, Recessed Lighting, Upgraded Countertops, Wood Floors
Heating Central
Cooling Central A/C
Flooring Carpet, Ceramic Tile, Hardwood, Laminated
Equipment Built-In Microwave, Dishwasher, Cooktop, Exhaust Fan, Icemaker, Oven/Range - Gas, Refrigerator, Stainless Steel Appliances, Stove, Washer/Dryer Hookups Only, Water Heater
Furnishings No
Window Features Double Hung,Double Pane,Screens
Appliance Built-In Microwave, Dishwasher, Cooktop, Exhaust Fan, Icemaker, Oven/Range - Gas, Refrigerator, Stainless Steel Appliances, Stove, Washer/Dryer Hookups Only, Water Heater
Heat Source Natural Gas
Laundry Hookup
Exterior
Fence Chain Link
Utilities Available Natural Gas Available, Electric Available, Sewer Available, Water Available
Water Access N
View City, Street
Roof Type Pitched,Tar/Gravel
Street Surface Paved
Accessibility None
Garage N
Building
Lot Description Rear Yard, SideYard(s)
Story 2
Foundation Crawl Space
Sewer Public Sewer
Water Public
Architectural Style Federal
Level or Stories 2
Additional Building Above Grade, Below Grade
Structure Type Dry Wall,High,Plaster Walls
New Construction N
Schools
Elementary Schools Ketcham
Middle Schools Johnson
High Schools Anacostia
School District District Of Columbia Public Schools
Others
Senior Community No
Tax ID 5324//0036
Ownership Fee Simple
SqFt Source Assessor
Security Features Smoke Detector,Window Grills,Carbon Monoxide Detector(s)
Acceptable Financing Cash, Conventional, FHA, Private, VA
Listing Terms Cash, Conventional, FHA, Private, VA
Financing Cash,Conventional,FHA,Private,VA
Special Listing Condition Standard
Read Less

Bought with Eboneese M. Thompson • Keller Williams Capital Properties
GET MORE INFORMATION




