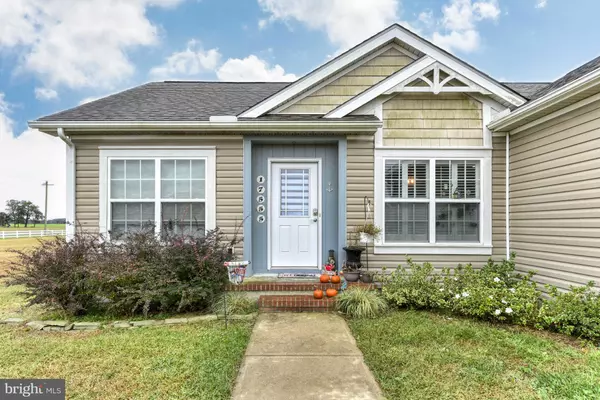For more information regarding the value of a property, please contact us for a free consultation.
17555 DANIEL DR Milton, DE 19968
Want to know what your home might be worth? Contact us for a FREE valuation!

Our team is ready to help you sell your home for the highest possible price ASAP
Key Details
Sold Price $249,000
Property Type Single Family Home
Sub Type Detached
Listing Status Sold
Purchase Type For Sale
Square Footage 1,300 sqft
Price per Sqft $191
Subdivision Milton Meadows
MLS Listing ID DESU149648
Sold Date 12/19/19
Style Ranch/Rambler
Bedrooms 3
Full Baths 2
HOA Fees $29/ann
HOA Y/N Y
Abv Grd Liv Area 1,300
Originating Board BRIGHT
Year Built 2012
Annual Tax Amount $912
Tax Year 2019
Lot Size 0.730 Acres
Acres 0.73
Property Sub-Type Detached
Property Description
COMING SOON! Enjoy beautiful sunsets from your large privacy-fenced rear yard. This 3 bedroom/2 bath stick-built fiber-free home features newer laminate flooring throughout. You will love the farmhouse style touches, including plantation shutters, rustic lighting, copper kitchen sink and completely remodeled master bath. Home also features a whole house water purification system, crown molding, washer & dryer, work bench in garage, spacious attic, rear deck and more. Low HOA fee of $350 annually and 2019 annual taxes of $912. Centrally located, just minutes from downtown Milton and a short ride to the Delaware beaches.
Location
State DE
County Sussex
Area Broadkill Hundred (31003)
Zoning RESIDENTIAL
Rooms
Main Level Bedrooms 3
Interior
Interior Features Ceiling Fan(s), Entry Level Bedroom, Primary Bath(s), Tub Shower, Water Treat System
Hot Water Electric
Heating Heat Pump(s)
Cooling Central A/C
Flooring Laminated
Equipment Built-In Microwave, Dishwasher, Dryer - Electric, Exhaust Fan, Oven - Self Cleaning, Range Hood, Refrigerator, Washer, Water Conditioner - Owned, Water Heater
Fireplace N
Appliance Built-In Microwave, Dishwasher, Dryer - Electric, Exhaust Fan, Oven - Self Cleaning, Range Hood, Refrigerator, Washer, Water Conditioner - Owned, Water Heater
Heat Source Electric
Laundry Main Floor
Exterior
Exterior Feature Deck(s)
Parking Features Garage - Front Entry, Garage Door Opener, Inside Access
Garage Spaces 6.0
Fence Rear, Vinyl
Water Access N
Roof Type Asphalt
Accessibility 2+ Access Exits, Level Entry - Main, No Stairs
Porch Deck(s)
Attached Garage 2
Total Parking Spaces 6
Garage Y
Building
Lot Description Cleared, Level, Rear Yard
Story 1
Foundation Crawl Space
Sewer Gravity Sept Fld
Water Well
Architectural Style Ranch/Rambler
Level or Stories 1
Additional Building Above Grade, Below Grade
New Construction N
Schools
School District Cape Henlopen
Others
Senior Community No
Tax ID 235-26.00-319.00
Ownership Fee Simple
SqFt Source Assessor
Acceptable Financing Cash, Conventional
Listing Terms Cash, Conventional
Financing Cash,Conventional
Special Listing Condition Standard
Read Less

Bought with DOLORES DESMOND • Patterson-Schwartz-Rehoboth



