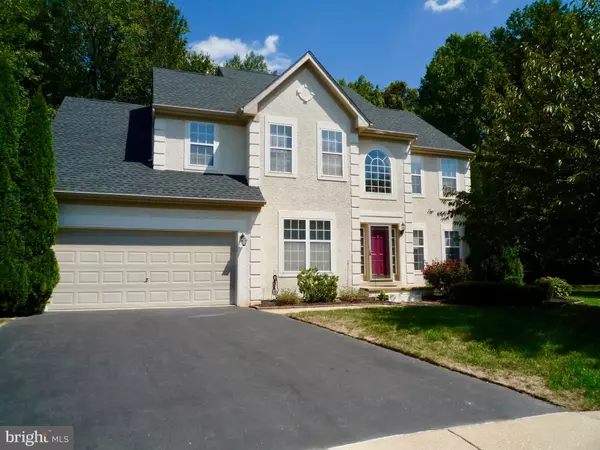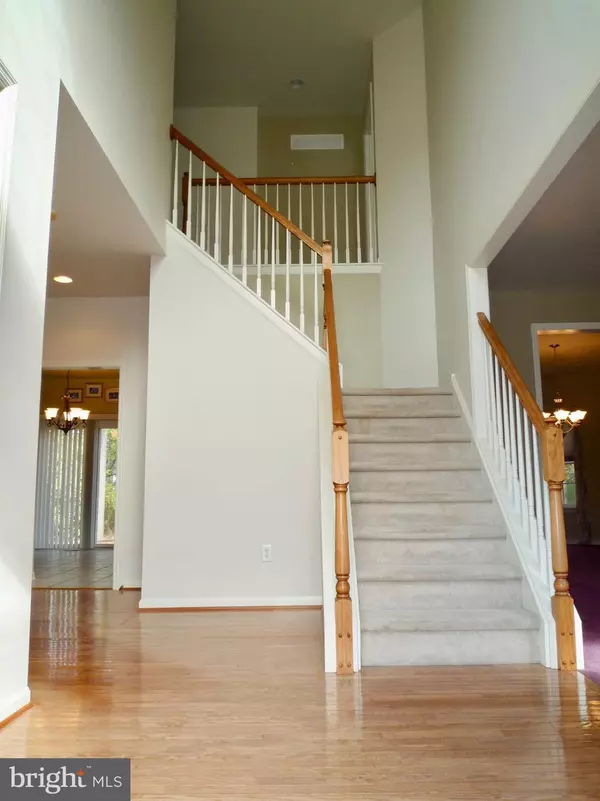For more information regarding the value of a property, please contact us for a free consultation.
5 KELTY CT Newark, DE 19702
Want to know what your home might be worth? Contact us for a FREE valuation!

Our team is ready to help you sell your home for the highest possible price ASAP
Key Details
Sold Price $357,000
Property Type Single Family Home
Sub Type Detached
Listing Status Sold
Purchase Type For Sale
Square Footage 2,600 sqft
Price per Sqft $137
Subdivision Deerborne Woods
MLS Listing ID DENC487384
Sold Date 12/27/19
Style Colonial
Bedrooms 4
Full Baths 2
Half Baths 1
HOA Fees $23/ann
HOA Y/N Y
Abv Grd Liv Area 2,600
Originating Board BRIGHT
Year Built 2002
Annual Tax Amount $3,199
Tax Year 2019
Lot Size 9,583 Sqft
Acres 0.22
Lot Dimensions 53.30 x 89.90
Property Description
This beautiful & spacious 4Br/2.5Ba home sitting on an oversized premium cul-de-sac lot is ready for its new owner! Well maintained by original owners, this lovely home features a brand new architectural roof, renovated Kitchen, professionally cleaned carpeting, fresh paint in some rooms and much more! Pride of ownership shows as you pull up to this great home & take notice of the double driveway, exterior lighting, mature trees/bushes & fresh landscape w/ attractive brick borders & concrete walkway to the front door w/ full-view etched storm door, side lights & oversized arch window above the door! Entry at the home's Foyer features 2-sty ceiling, hardwood flooring, Powder Room w/ pedestal sink, coat closet, basement access, turned staircase, recessed lighting & loads of great natural light. To the left is the ample sized home office featuring double window & neutral carpet. To the right is the formal Living Room offering great natural light w/ both front & extra side facing windows, neutral paint & a double opening to the home's formal Dining Room equipped with a rear facing bay window, neutral decor & plenty of room for those special occasion meals! Moving on to the fully renovated Kitchen, take note of the 42" cabinets w/ crown moldings, glass tile backsplash, quartz counters w/ under-mount double sink below the attractive arched window, center island w/ additional cabinet storage, recessed lighting, tile floors, pantry closet, ample space for Kitchen table, convenient access to the main floor laundry room & garage as well as sliders out to the custom circular patio overlooking the tree-lined backyard & open space! The Family Room is open to the Kitchen creating a wonderful open floor plan great for both day to day or entertaining! Family Room features cathedral ceiling with skylights & ceiling fan, berber carpet, gas fireplace flanked by matching 6ft windows w/ arched transom windows in addition to the triple rear windows w/ deep window sill great for displaying your favorite decor! NOTE: At time of construction the owners opted for the 2 ft extension across the rear, Bay window in the Dining Room, the arched side windows in the Family Room & both of the side windows in the formal Living Room all of which added great natural light & extra living space throughout the main floor! Upstairs are 4 generous sized bedrooms & 2 full baths. Starting with the Master Bedroom, you'll appreciate the feeling of space from the vaulted/cathedral ceiling in both the Bedroom & private full bath! The Master also features a lighted ceiling fan, large walk-in closet, private linen closet, great natural light & full bath offering a tile-surround garden tub below a double window, separate shower stall, double sink vanity, updated lighting, built-in mirrored medicine cabinet & easy maintenance vinyl flooring. All 3 additional bedrooms offer neutral decor, great natural light & ample closet storage! The spacious full bath on the 2nd floor features an oversized vanity sink, built-in mirrored medicine cabinet, updated lighting, private linen closet, tub-shower combo & a window for natural light. The unfinished basement provides loads of storage space! Put this beautiful home on your next tour! Very few homes in this community offer a private backyard as well as a cul-de-sac lot! Deerborne Woods conveniently accesses major Routes Old Baltimore Pike & Pleasant Valley Road for easy navigation to I-95, the University of DE & loads of shopping, dining & entertainment options as well as nearby walking trails & recreation of Iron Hill Park, Glasgow Park and the YMCA! Make your appointment today! See it! Love it! Buy it!
Location
State DE
County New Castle
Area Newark/Glasgow (30905)
Zoning NC21
Rooms
Other Rooms Living Room, Dining Room, Primary Bedroom, Bedroom 2, Bedroom 3, Bedroom 4, Kitchen, Family Room, Laundry, Office
Basement Full, Unfinished, Sump Pump
Interior
Interior Features Attic, Carpet, Ceiling Fan(s), Curved Staircase, Family Room Off Kitchen, Floor Plan - Traditional, Kitchen - Island, Kitchen - Table Space, Primary Bath(s), Pantry, Recessed Lighting, Skylight(s), Soaking Tub, Stall Shower, Store/Office, Upgraded Countertops, Tub Shower, Walk-in Closet(s), Wood Floors
Hot Water Natural Gas
Heating Forced Air
Cooling Central A/C
Flooring Carpet, Ceramic Tile, Hardwood, Partially Carpeted, Vinyl
Fireplaces Number 1
Fireplaces Type Gas/Propane, Mantel(s)
Equipment Built-In Range, Dishwasher, Disposal, Oven/Range - Gas, Water Heater
Furnishings No
Fireplace Y
Window Features Bay/Bow,Double Hung,Double Pane,Insulated,Screens,Skylights,Sliding,Storm,Vinyl Clad
Appliance Built-In Range, Dishwasher, Disposal, Oven/Range - Gas, Water Heater
Heat Source Natural Gas
Laundry Main Floor
Exterior
Exterior Feature Patio(s)
Parking Features Built In, Garage - Front Entry, Garage Door Opener, Inside Access
Garage Spaces 6.0
Utilities Available Cable TV, Phone
Water Access N
View Trees/Woods
Roof Type Architectural Shingle,Pitched
Accessibility None
Porch Patio(s)
Attached Garage 2
Total Parking Spaces 6
Garage Y
Building
Lot Description Backs - Open Common Area, Backs to Trees, Cul-de-sac, Front Yard, Landscaping, Rear Yard, SideYard(s)
Story 2
Sewer Public Sewer
Water Public
Architectural Style Colonial
Level or Stories 2
Additional Building Above Grade, Below Grade
Structure Type 9'+ Ceilings,2 Story Ceilings,Cathedral Ceilings,Dry Wall
New Construction N
Schools
Elementary Schools West Park Place
Middle Schools Gauger-Cobbs
High Schools Glasgow
School District Christina
Others
HOA Fee Include Common Area Maintenance,Snow Removal
Senior Community No
Tax ID 11-016.40-117
Ownership Fee Simple
SqFt Source Assessor
Acceptable Financing Cash, Conventional, FHA, VA
Horse Property N
Listing Terms Cash, Conventional, FHA, VA
Financing Cash,Conventional,FHA,VA
Special Listing Condition Standard
Read Less

Bought with Dawn L Wolf • RE/MAX 1st Choice - Middletown
GET MORE INFORMATION




